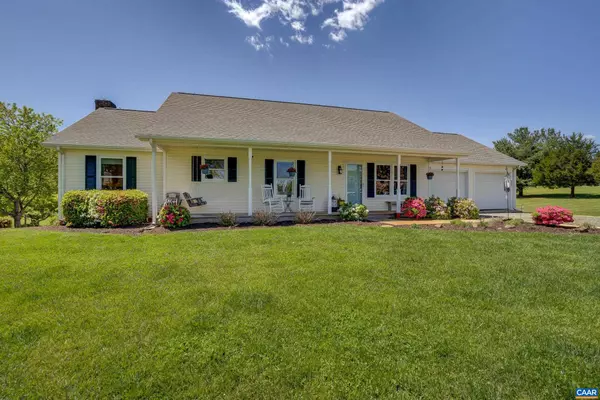For more information regarding the value of a property, please contact us for a free consultation.
120 MEADOWVIEW LN Ruckersville, VA 22968
Want to know what your home might be worth? Contact us for a FREE valuation!

Our team is ready to help you sell your home for the highest possible price ASAP
Key Details
Sold Price $490,000
Property Type Single Family Home
Sub Type Detached
Listing Status Sold
Purchase Type For Sale
Square Footage 3,012 sqft
Price per Sqft $162
Subdivision Freedom Estates
MLS Listing ID 629609
Sold Date 06/27/22
Style Other
Bedrooms 4
Full Baths 3
HOA Y/N N
Abv Grd Liv Area 1,506
Originating Board CAAR
Year Built 1995
Annual Tax Amount $2,518
Tax Year 2022
Lot Size 2.900 Acres
Acres 2.9
Property Description
Privacy abounds in this beautifully maintained one level home on over 2.9 acres in Ruckersville with lush landscaping and gardens! Upgraded inside and out with a new roof, new kitchen, remodeled bathrooms and new plumbing this home is move-in ready! You'll love the open floor plan with hardwood floors throughout the main level. Eat-in kitchen with large island features new (2017) white appliances, white cabinets and hand crafted wood countertops. Owners suite on main level features walk-in closet and private bathroom with double vanity and tiled shower. Two additional bedrooms share a full hall bathroom on the main level. The fully finished walk out terrace level features a large media room/family room with gas fireplace, a home office/study and a fourth bedroom with full bathroom which is perfect for guests or in-laws. Enjoy the outdoors in all weather on the covered and uncovered rear decks overlooking the flat, rear yard. Homeowners have a transferrable agreement maintenance contract on HVAC systems.,White Cabinets,Wood Counter,Fireplace in Basement
Location
State VA
County Greene
Zoning A-1
Rooms
Other Rooms Living Room, Dining Room, Primary Bedroom, Kitchen, Family Room, Study, Laundry, Recreation Room, Primary Bathroom, Full Bath, Additional Bedroom
Basement Fully Finished, Walkout Level
Main Level Bedrooms 3
Interior
Interior Features Walk-in Closet(s), Kitchen - Island, Pantry, Recessed Lighting, Entry Level Bedroom
Heating Central, Heat Pump(s)
Cooling Programmable Thermostat, Central A/C, Heat Pump(s)
Flooring Carpet, Ceramic Tile, Hardwood
Fireplaces Number 1
Fireplaces Type Gas/Propane
Equipment Washer/Dryer Hookups Only, Dishwasher, Oven/Range - Electric, Refrigerator
Fireplace Y
Window Features Screens,Vinyl Clad
Appliance Washer/Dryer Hookups Only, Dishwasher, Oven/Range - Electric, Refrigerator
Exterior
Exterior Feature Deck(s), Patio(s), Porch(es)
Garage Other, Garage - Front Entry
View Garden/Lawn
Roof Type Architectural Shingle
Accessibility None
Porch Deck(s), Patio(s), Porch(es)
Road Frontage Private
Garage Y
Building
Lot Description Landscaping, Sloping, Open, Private
Story 1
Foundation Block
Sewer Septic Exists
Water Well
Architectural Style Other
Level or Stories 1
Additional Building Above Grade, Below Grade
Structure Type High
New Construction N
Schools
Elementary Schools Ruckersville
High Schools William Monroe
School District Greene County Public Schools
Others
Ownership Other
Security Features Smoke Detector
Special Listing Condition Standard
Read Less

Bought with DENISE RAMEY TEAM • LONG & FOSTER - CHARLOTTESVILLE WEST
GET MORE INFORMATION




