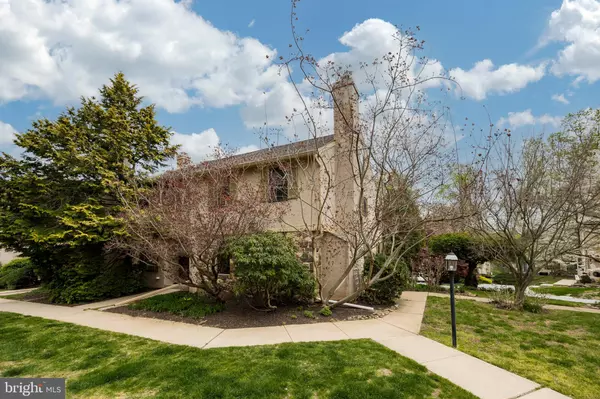For more information regarding the value of a property, please contact us for a free consultation.
2308 WINTERBRIDGE LN West Chester, PA 19382
Want to know what your home might be worth? Contact us for a FREE valuation!

Our team is ready to help you sell your home for the highest possible price ASAP
Key Details
Sold Price $359,000
Property Type Townhouse
Sub Type End of Row/Townhouse
Listing Status Sold
Purchase Type For Sale
Square Footage 1,901 sqft
Price per Sqft $188
Subdivision Willistown Woods
MLS Listing ID PACT2022850
Sold Date 06/01/22
Style Colonial
Bedrooms 3
Full Baths 2
Half Baths 1
HOA Fees $199/mo
HOA Y/N Y
Abv Grd Liv Area 1,901
Originating Board BRIGHT
Year Built 1985
Annual Tax Amount $3,632
Tax Year 2021
Lot Size 1,610 Sqft
Acres 0.04
Lot Dimensions 0.00 x 0.00
Property Description
Welcome to 2308 Winterbridge Lane! This bright, sunny, and spacious end unit townhome is situated in the highly sought-after Willistown Woods community and within the Award-Winning Great Valley school district. The 3-bedrooms, 2.5 bathrooms, finished loft, finished basement, and 1-car garage home has been lovingly and continuously maintained by the original owner and, and display a true pride of ownership throughout.
Enter onto the beautifully tiled floors to the foyer that extends through the kitchen, and powder room.
The family room has a brick wood fireplace and build-ins and gorgeous hardwood floors that continue in the dining room and living room. The sliding door off the airy living room opens to a large deck. The eat-in kitchen has stainless steel appliances, black granite countertops, ample cabinets, and an onyx backsplash. It also has a sun-drenched garden window for your herbs.
The huge master bedroom suite on the second floor has a sitting area, two large closets, and an updated master bathroom. Perfecting the second floor are two additional sizeable rooms, a hallway bathroom as well as the laundry area.
Working from home? the natural light in the finished large loft is excellent for an office and the finished basement would be great for a rec or workout room. So many options!
NEW Roof, NEWER windows, heat pump, electric garage door, UPDATED kitchen, bathrooms, and hardwood floors.
This home is conveniently located close to the fantastic downtown area of West Chester Borough, Ridley Creek State Park, The Tyler Abrotanum, East Goshen Park, shopping, and restaurants.
Location
State PA
County Chester
Area Willistown Twp (10354)
Zoning RESIDENTIAL
Rooms
Other Rooms Living Room, Dining Room, Primary Bedroom, Bedroom 2, Bedroom 3, Kitchen, Family Room, Basement, Loft, Bathroom 2, Primary Bathroom, Half Bath
Basement Fully Finished, Garage Access, Walkout Level
Interior
Interior Features Built-Ins, Carpet, Ceiling Fan(s), Kitchen - Eat-In, Skylight(s)
Hot Water Electric
Heating Heat Pump - Electric BackUp
Cooling Central A/C
Flooring Carpet, Tile/Brick, Hardwood
Fireplaces Number 1
Fireplaces Type Brick, Fireplace - Glass Doors
Equipment Dishwasher, Microwave, Oven/Range - Electric, Stainless Steel Appliances, Disposal, Refrigerator
Furnishings No
Fireplace Y
Appliance Dishwasher, Microwave, Oven/Range - Electric, Stainless Steel Appliances, Disposal, Refrigerator
Heat Source Electric
Laundry Upper Floor
Exterior
Exterior Feature Deck(s)
Parking Features Basement Garage
Garage Spaces 1.0
Water Access N
Roof Type Architectural Shingle
Accessibility None
Porch Deck(s)
Attached Garage 1
Total Parking Spaces 1
Garage Y
Building
Story 3
Foundation Concrete Perimeter
Sewer Public Sewer
Water Public
Architectural Style Colonial
Level or Stories 3
Additional Building Above Grade
New Construction N
Schools
Elementary Schools Sugartown
Middle Schools Great Valley M.S.
High Schools Great Valley
School District Great Valley
Others
HOA Fee Include Common Area Maintenance,Snow Removal,Lawn Care Front,Lawn Care Rear,Lawn Care Side,Lawn Maintenance,Trash
Senior Community No
Tax ID 54-08F-0135
Ownership Fee Simple
SqFt Source Assessor
Acceptable Financing Cash, Conventional, FHA, VA
Horse Property N
Listing Terms Cash, Conventional, FHA, VA
Financing Cash,Conventional,FHA,VA
Special Listing Condition Standard
Read Less

Bought with Wendi Ke • Patterson-Schwartz-Brandywine
GET MORE INFORMATION




