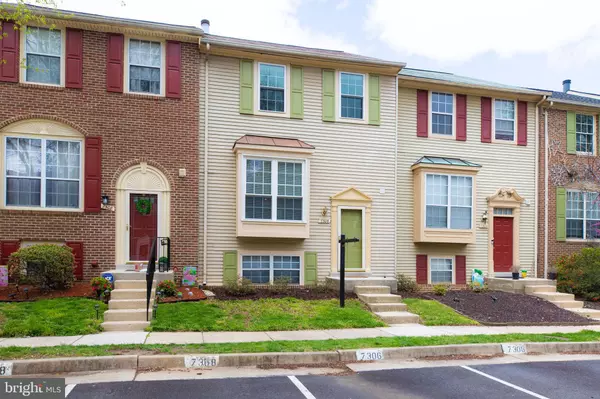For more information regarding the value of a property, please contact us for a free consultation.
7306 RHONDDA DR Lorton, VA 22079
Want to know what your home might be worth? Contact us for a FREE valuation!

Our team is ready to help you sell your home for the highest possible price ASAP
Key Details
Sold Price $507,000
Property Type Townhouse
Sub Type Interior Row/Townhouse
Listing Status Sold
Purchase Type For Sale
Square Footage 1,287 sqft
Price per Sqft $393
Subdivision Worthington Woods
MLS Listing ID VAFX2063182
Sold Date 05/20/22
Style Traditional
Bedrooms 3
Full Baths 2
Half Baths 1
HOA Fees $53/qua
HOA Y/N Y
Abv Grd Liv Area 1,287
Originating Board BRIGHT
Year Built 1987
Annual Tax Amount $4,839
Tax Year 2021
Lot Size 1,340 Sqft
Acres 0.03
Property Description
Welcome to your charming home on Rhondda Drive! This beautiful townhome is nestled in the perfect location within Worthington Woods. Walk into a spacious 2 story foyer with an expansive hallway leading you to the main level which has been revamped with New Flooring(2022) & Fresh Paint(2022). Enjoy your updated kitchen fully loaded with Granite Countertops, Refinished Cabinets & Stainless Steel Appliances. Walk out onto your Brand New Trex Deck (2020) and enjoy a cup of coffee with a tree-line view. Downstairs features a walkout to your Fully Fenced Backyard & Garden freshly tilled/fertilized (Lettuce, tomatoes, green-beans, peppers or cucumbers may be blooming when you tour!). This home is meticulously maintained and revamped for an easy Turn Key move-in. Brand new carpet throughout the upstairs & downstairs level (2022), Brand New Windows & Sliding Doors (2021), Newer Roof (2018), Revamped bathrooms (2022). Extra storage room in the basement can be converted into a 4th Bedroom. Commuters dream -close to VRE, bus stops, I-95,395,495, Ft Belvoir. Minutes from shops & restaurants in Lorton Station Town Center, Lorton Arts Center, Costco, Wegmans, Gym, Parks & more! 2 Parking Spaces Marked 7306 directly in front of the home for ease and convenience. Tour today via 3D Tour or in-person as this beauty will not last!
Location
State VA
County Fairfax
Zoning 212
Rooms
Basement Walkout Level, Partially Finished, Outside Entrance
Interior
Hot Water Natural Gas
Heating Heat Pump(s)
Cooling Central A/C
Fireplaces Number 1
Heat Source Natural Gas
Exterior
Garage Spaces 2.0
Parking On Site 2
Water Access N
Accessibility None
Total Parking Spaces 2
Garage N
Building
Story 2
Foundation Slab
Sewer Public Sewer
Water Public
Architectural Style Traditional
Level or Stories 2
Additional Building Above Grade, Below Grade
New Construction N
Schools
Elementary Schools Gunston
Middle Schools Hayfield Secondary School
High Schools Hayfield Secondary School
School District Fairfax County Public Schools
Others
Senior Community No
Tax ID 1081 09 0026
Ownership Fee Simple
SqFt Source Assessor
Special Listing Condition Standard
Read Less

Bought with Phillip Allen • McEnearney Associates, LLC
GET MORE INFORMATION




