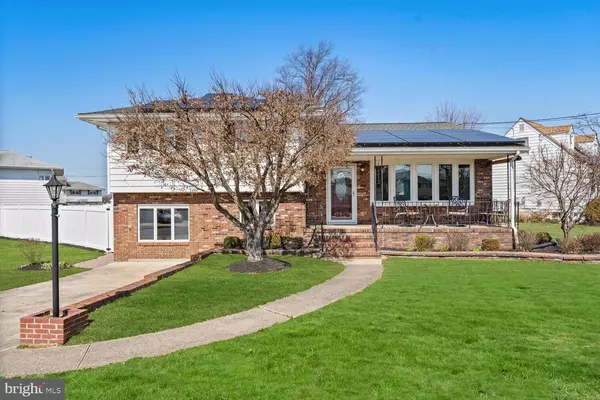For more information regarding the value of a property, please contact us for a free consultation.
105 GARY DR Hamilton, NJ 08690
Want to know what your home might be worth? Contact us for a FREE valuation!

Our team is ready to help you sell your home for the highest possible price ASAP
Key Details
Sold Price $438,000
Property Type Single Family Home
Sub Type Detached
Listing Status Sold
Purchase Type For Sale
Square Footage 1,757 sqft
Price per Sqft $249
Subdivision Langtree
MLS Listing ID NJME2013632
Sold Date 05/20/22
Style Split Level
Bedrooms 4
Full Baths 2
HOA Y/N N
Abv Grd Liv Area 1,757
Originating Board BRIGHT
Year Built 1962
Annual Tax Amount $8,115
Tax Year 2021
Lot Size 8,755 Sqft
Acres 0.2
Lot Dimensions 85.00 x 103.00
Property Description
Come see this four bedroom, two bath split level home in the sought after Langtree neighborhood in Hamilton. Upon arriving to the house, you will notice the meticulously landscaped yard and large front porch with plenty of space for a table and chairs. The main level boasts a spacious living room with hardwood floors, crown molding and a large bay window overlooking the front yard. The living room opens to the dining room and kitchen making this home a great space for entertaining. The kitchen has gorgeous granite countertops and stainless-steel appliances. On the second level you will find one full bath and three generously sized bedrooms all with hardwood floors, ample closet space and large windows making each room feel airy and bright. The bottom level of this home features a spacious family room with a fireplace and two large windows allowing lots of natural light to shine through. There is an additional bedroom which makes for a great home office and another full bath. All throughout the home are custom wood moldings that give this space a unique and custom feel. You will instantly fall in love with the backyard landscaping and gorgeous hardscaping. The fully fenced in yard allows for privacy and the large, paver patio is perfect for hosting family and friends. There is also a shed for additional storage space. Book your appointment to see this home before it is too late!
Location
State NJ
County Mercer
Area Hamilton Twp (21103)
Zoning RES
Rooms
Other Rooms Living Room, Dining Room, Bedroom 2, Bedroom 3, Bedroom 4, Kitchen, Family Room, Bedroom 1, Bathroom 1, Bathroom 2
Basement Unfinished
Interior
Interior Features Crown Moldings, Exposed Beams
Hot Water Natural Gas
Heating Forced Air
Cooling Central A/C
Flooring Ceramic Tile, Carpet, Hardwood
Fireplaces Number 1
Fireplaces Type Gas/Propane, Insert, Brick
Equipment Stainless Steel Appliances
Fireplace Y
Window Features Bay/Bow
Appliance Stainless Steel Appliances
Heat Source Natural Gas
Exterior
Exterior Feature Patio(s), Porch(es)
Fence Fully, Privacy
Waterfront N
Water Access N
Roof Type Shingle
Accessibility None
Porch Patio(s), Porch(es)
Garage N
Building
Lot Description Corner
Story 3
Foundation Block
Sewer Public Sewer
Water Public
Architectural Style Split Level
Level or Stories 3
Additional Building Above Grade, Below Grade
New Construction N
Schools
Elementary Schools Langtree E.S.
High Schools Hamilton East-Steinert H.S.
School District Hamilton Township
Others
Senior Community No
Tax ID 03-01936-00001
Ownership Fee Simple
SqFt Source Assessor
Acceptable Financing Cash, Conventional, FHA, VA
Listing Terms Cash, Conventional, FHA, VA
Financing Cash,Conventional,FHA,VA
Special Listing Condition Standard
Read Less

Bought with Candice Lockhart • Coldwell Banker Residential Brokerage-Princeton Jc
GET MORE INFORMATION




