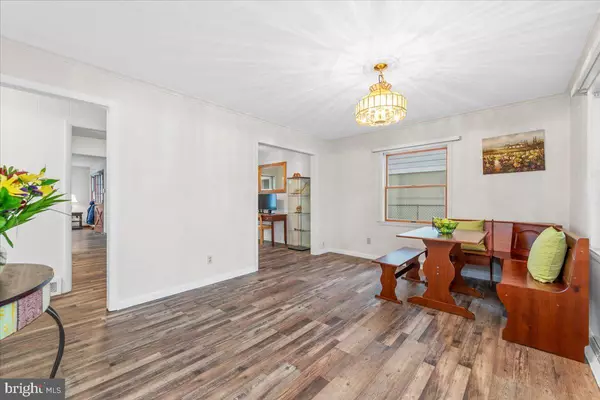For more information regarding the value of a property, please contact us for a free consultation.
109 SUMMIT West Trenton, NJ 08628
Want to know what your home might be worth? Contact us for a FREE valuation!

Our team is ready to help you sell your home for the highest possible price ASAP
Key Details
Sold Price $315,000
Property Type Single Family Home
Sub Type Detached
Listing Status Sold
Purchase Type For Sale
Square Footage 1,455 sqft
Price per Sqft $216
Subdivision West Trenton
MLS Listing ID NJME2013322
Sold Date 05/11/22
Style Cape Cod
Bedrooms 3
Full Baths 2
HOA Y/N N
Abv Grd Liv Area 1,455
Originating Board BRIGHT
Year Built 1943
Annual Tax Amount $6,579
Tax Year 2021
Lot Size 10,000 Sqft
Acres 0.23
Lot Dimensions 50.00 x 200.00
Property Description
Updated pristine Car located in one of West Trenton's favorite neighborhoods. Brand-new trendy Master Bath. Kitchen and other full bath updated with granite, marble, and tile. Black appliances accent the kitchen. Den off the kitchen is perfect for home office use. The large Family Room is drenched in south facing sunlight and brand new flooring shows off the cozy Living room. Upstairs are two large bedrooms one with a walk-in cedar closet, and extra storage in the eves. Outside the level fenced in yard is perfect for pets. another exciting feature is the oversized two car detached garage with overhead storage along with a large parking area. Plus a storage shed is located at the back of the property, perfect for many different uses! A Rocking chair front porch is perfect for summer evenings! This home is in an amazing location!! close to major commuting corridors with shopping and excellent restaurants only minutes away. Choose from many outdoor activities at Washington Crossing Park and the nearby Delaware River. This is the perfect place to live.
Location
State NJ
County Mercer
Area Ewing Twp (21102)
Zoning R-2
Rooms
Other Rooms Living Room, Dining Room, Primary Bedroom, Bedroom 2, Kitchen, Family Room, Bedroom 1, Laundry, Other
Basement Full, Unfinished, Outside Entrance
Main Level Bedrooms 1
Interior
Interior Features Attic/House Fan, Carpet, Ceiling Fan(s), Cedar Closet(s), Combination Dining/Living, Kitchen - Galley, Stall Shower, Tub Shower, Upgraded Countertops, Walk-in Closet(s)
Hot Water Natural Gas
Heating Forced Air
Cooling Central A/C
Flooring Wood, Fully Carpeted, Tile/Brick, Laminated
Equipment Dishwasher, Microwave, Oven/Range - Gas, Dryer, Refrigerator, Washer
Fireplace N
Window Features Bay/Bow
Appliance Dishwasher, Microwave, Oven/Range - Gas, Dryer, Refrigerator, Washer
Heat Source Natural Gas
Laundry Basement
Exterior
Exterior Feature Porch(es)
Garage Garage Door Opener, Oversized
Garage Spaces 2.0
Fence Other
Utilities Available Cable TV, Natural Gas Available, Sewer Available, Water Available
Water Access N
View Garden/Lawn
Roof Type Pitched,Shingle
Accessibility None
Porch Porch(es)
Total Parking Spaces 2
Garage Y
Building
Lot Description Level, Front Yard, Rear Yard
Story 1.5
Foundation Block
Sewer Public Sewer
Water Public
Architectural Style Cape Cod
Level or Stories 1.5
Additional Building Above Grade, Below Grade
New Construction N
Schools
High Schools Ewing H.S.
School District Ewing Township Public Schools
Others
Pets Allowed Y
Senior Community No
Tax ID 02-00377-00266
Ownership Fee Simple
SqFt Source Assessor
Security Features Security System
Horse Property N
Special Listing Condition Standard
Pets Description No Pet Restrictions
Read Less

Bought with Robert W Levine • Corcoran Sawyer Smith
GET MORE INFORMATION




