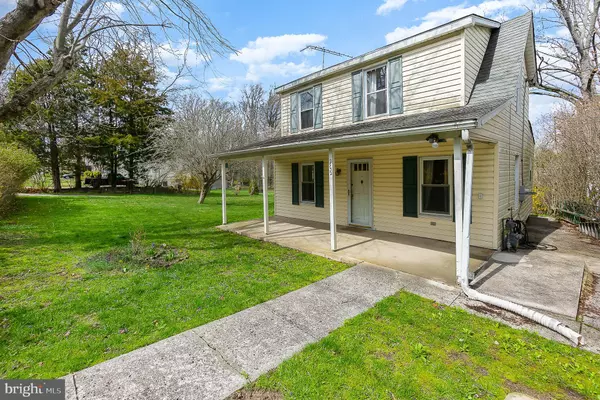For more information regarding the value of a property, please contact us for a free consultation.
2932 PLACID AVE Parkville, MD 21234
Want to know what your home might be worth? Contact us for a FREE valuation!

Our team is ready to help you sell your home for the highest possible price ASAP
Key Details
Sold Price $290,000
Property Type Single Family Home
Sub Type Detached
Listing Status Sold
Purchase Type For Sale
Square Footage 1,016 sqft
Price per Sqft $285
Subdivision Parkville/Carney
MLS Listing ID MDBC2031090
Sold Date 05/04/22
Style Cape Cod
Bedrooms 3
Full Baths 1
HOA Y/N N
Abv Grd Liv Area 1,016
Originating Board BRIGHT
Year Built 1939
Annual Tax Amount $2,705
Tax Year 2022
Lot Size 0.422 Acres
Acres 0.42
Property Description
First Time Home Buyer and Investor Small Builder Alert! New to market long time family residence home in an outstanding location. The home is in need of some updates but in full working condition. Great bones with updated HVAC, Electric, Roof and Hardwood flooring. Home buyer's this one needs some handy work but the demand for housing and this premium location are sure to give you some sweat equity in the end. Investor Builders the existing home will make a great rental and provide income while you obtain your plans, permits and complete your new construction project on the adjacent lot next to the existing home. This one is not expected to last long on the market. Schedule your showing appointment today.
Location
State MD
County Baltimore
Zoning R
Rooms
Other Rooms Living Room, Dining Room, Bedroom 2, Bedroom 3, Kitchen, Basement, Bedroom 1, Bonus Room, Full Bath
Basement Connecting Stairway, Daylight, Partial, Interior Access, Outside Entrance, Shelving, Side Entrance, Sump Pump, Unfinished, Walkout Stairs, Workshop
Main Level Bedrooms 1
Interior
Interior Features Carpet, Ceiling Fan(s), Combination Dining/Living, Combination Kitchen/Dining, Dining Area, Entry Level Bedroom, Floor Plan - Open, Kitchen - Galley, Tub Shower, Wood Floors
Hot Water Natural Gas
Heating Forced Air
Cooling Central A/C, Ceiling Fan(s)
Flooring Solid Hardwood, Partially Carpeted, Ceramic Tile, Concrete
Equipment Dishwasher, Refrigerator, Oven/Range - Gas, Range Hood, Washer, Dryer
Furnishings No
Fireplace N
Window Features Double Pane,Double Hung,Vinyl Clad
Appliance Dishwasher, Refrigerator, Oven/Range - Gas, Range Hood, Washer, Dryer
Heat Source Natural Gas
Laundry Basement
Exterior
Exterior Feature Patio(s), Porch(es)
Waterfront N
Water Access N
Roof Type Asphalt,Shingle
Accessibility None
Porch Patio(s), Porch(es)
Garage N
Building
Lot Description Backs to Trees, Front Yard, Landscaping, Rear Yard, SideYard(s), Subdivision Possible
Story 3
Foundation Block
Sewer Public Sewer
Water Public
Architectural Style Cape Cod
Level or Stories 3
Additional Building Above Grade, Below Grade
Structure Type Dry Wall
New Construction N
Schools
School District Baltimore County Public Schools
Others
Pets Allowed Y
Senior Community No
Tax ID 04092300003973
Ownership Fee Simple
SqFt Source Assessor
Acceptable Financing Cash, FHA, FHA 203(b), FHA 203(k), VA, Conventional
Horse Property N
Listing Terms Cash, FHA, FHA 203(b), FHA 203(k), VA, Conventional
Financing Cash,FHA,FHA 203(b),FHA 203(k),VA,Conventional
Special Listing Condition Standard
Pets Description No Pet Restrictions
Read Less

Bought with Chase A Freeman • Keller Williams Legacy
GET MORE INFORMATION




