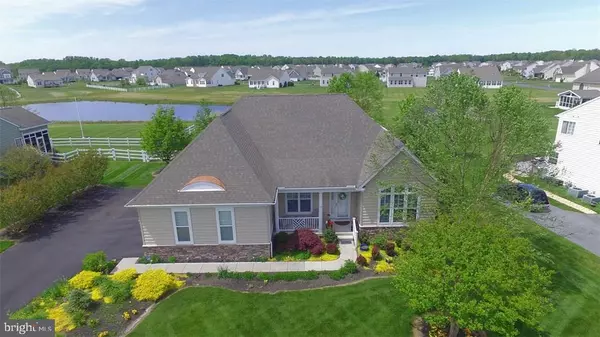For more information regarding the value of a property, please contact us for a free consultation.
24703 SHORELINE DR Millsboro, DE 19966
Want to know what your home might be worth? Contact us for a FREE valuation!

Our team is ready to help you sell your home for the highest possible price ASAP
Key Details
Sold Price $373,000
Property Type Single Family Home
Sub Type Detached
Listing Status Sold
Purchase Type For Sale
Square Footage 3,200 sqft
Price per Sqft $116
Subdivision Stonewater Creek
MLS Listing ID 1001017770
Sold Date 10/17/16
Style Coastal
Bedrooms 3
Full Baths 2
Half Baths 1
HOA Fees $89/ann
HOA Y/N Y
Abv Grd Liv Area 3,200
Originating Board SCAOR
Year Built 2007
Lot Size 0.480 Acres
Acres 0.48
Lot Dimensions 100x211x100x210
Property Description
This home is right out of Homes and Gardens or Coastal Living! No detail was missed in this lovely one level home. Open & spacious, yet cozy.Gourmet kitchen with stainless steel appliances, solid surface counters, and beautiful tiles scattered in the walls above counter. Pantry and large eating area (morning room) which opens up to a 4 season porch. Hickory and tile flooring throughout and teak flooring on porch. Music room off of family room, 3 bedrooms, living room used as a sewing room, large den being used as an office, or a "retreat". Plantation shutters. The grounds are lovingly maintained with blooming shrubbery, and irrigation system with it's own well. The fenced in back yard offers view of the pond, patio and storage shed. PLUS a Generac whole house generator. House is extended 2 ft on each side. A home of this caliber in this price range rarely comes on the market.Red mirror in hall 1/2 bath, ceiling fixture in entry hallway, and dining room chandelier excluded from sale.
Location
State DE
County Sussex
Area Indian River Hundred (31008)
Rooms
Other Rooms Dining Room, Primary Bedroom, Kitchen, Family Room, Den, Breakfast Room, Sun/Florida Room, Other, Additional Bedroom
Basement Outside Entrance
Interior
Interior Features Attic, Breakfast Area, Kitchen - Eat-In, Combination Kitchen/Living, Pantry, Entry Level Bedroom, Ceiling Fan(s)
Hot Water Tankless
Heating Forced Air, Propane
Cooling Central A/C
Flooring Hardwood, Tile/Brick
Fireplaces Type Wood
Equipment Cooktop, Dishwasher, Disposal, Dryer - Electric, Exhaust Fan, Icemaker, Refrigerator, Humidifier, Microwave, Oven - Double, Oven - Wall, Range Hood, Washer, Water Heater - Tankless
Furnishings No
Fireplace N
Window Features Insulated
Appliance Cooktop, Dishwasher, Disposal, Dryer - Electric, Exhaust Fan, Icemaker, Refrigerator, Humidifier, Microwave, Oven - Double, Oven - Wall, Range Hood, Washer, Water Heater - Tankless
Heat Source Bottled Gas/Propane
Exterior
Exterior Feature Patio(s), Porch(es)
Garage Garage Door Opener
Fence Partially
Amenities Available Pool - Outdoor, Swimming Pool
Waterfront Y
Water Access Y
View Lake, Pond
Roof Type Architectural Shingle
Porch Patio(s), Porch(es)
Garage Y
Building
Lot Description Landscaping
Story 1
Foundation Block, Crawl Space
Sewer Private Sewer
Water Private
Architectural Style Coastal
Level or Stories 1
Additional Building Above Grade
New Construction N
Schools
School District Indian River
Others
Tax ID 234-17.00-461.00
Ownership Fee Simple
SqFt Source Estimated
Security Features Security System
Acceptable Financing Cash, Conventional
Listing Terms Cash, Conventional
Financing Cash,Conventional
Read Less

Bought with KENNETH BRODIE • First Class Properties
GET MORE INFORMATION




