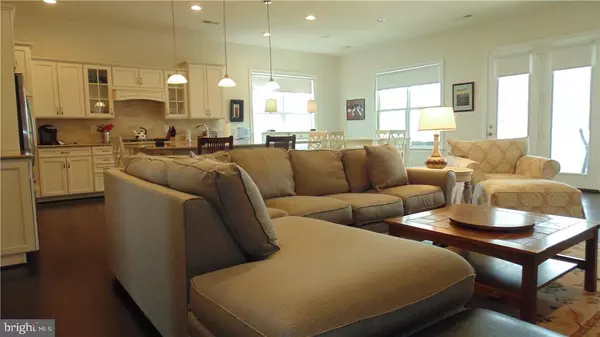For more information regarding the value of a property, please contact us for a free consultation.
26 BENNETT POINT LANE Ocean View, DE 19970
Want to know what your home might be worth? Contact us for a FREE valuation!

Our team is ready to help you sell your home for the highest possible price ASAP
Key Details
Sold Price $457,500
Property Type Single Family Home
Sub Type Detached
Listing Status Sold
Purchase Type For Sale
Square Footage 2,451 sqft
Price per Sqft $186
Subdivision Ocean View Beach Club
MLS Listing ID 1001575954
Sold Date 06/14/18
Style Coastal,Contemporary
Bedrooms 4
Full Baths 3
HOA Fees $150/ann
HOA Y/N Y
Abv Grd Liv Area 2,451
Originating Board SCAOR
Year Built 2016
Annual Tax Amount $2,407
Property Description
New Incentive Price...This 1 year young 4 bedroom newly furnished home is " move in ready" now for the 2018 beach season. The home is appointed with major upgrades for your comfort and convenience .Open living area with top of the line cabinets & appliances, quartz counter tops , Butler Pantry, gas fireplace & screened in porch for relaxation and sunrise breakfasts & sunset dinners. Porch with water views & private screened in backyard patio.. Second floor loft for additional entertaining space with easy access to extended storage space. HOA & Condo fees cover lawn & shrub maintenance , insurance & provide the comfort that your home will be well cared for. Additionally included is a beautiful Clubhouse with modern gym, various activity areas , 2 swimming pools, Boccie and Pickle Ball courts, and nature walking paths, Shuttle to the beach runs morning to evening, or bike only 1.5 miles to the beach. A perfect home for year round living or to enjoy this wonderful seashore community.
Location
State DE
County Sussex
Area Lewes Rehoboth Hundred (31009)
Zoning MR
Rooms
Main Level Bedrooms 3
Interior
Interior Features Attic, Kitchen - Island, Entry Level Bedroom, Ceiling Fan(s)
Hot Water Electric
Heating Forced Air, Gas, Propane
Cooling Central A/C
Flooring Hardwood
Fireplaces Number 1
Fireplaces Type Gas/Propane
Equipment Dishwasher, Disposal, Dryer - Electric, Icemaker, Refrigerator, Microwave, Oven/Range - Electric, Range Hood, Washer, Water Heater
Furnishings Partially
Fireplace Y
Window Features Insulated,Screens
Appliance Dishwasher, Disposal, Dryer - Electric, Icemaker, Refrigerator, Microwave, Oven/Range - Electric, Range Hood, Washer, Water Heater
Heat Source Bottled Gas/Propane
Exterior
Exterior Feature Porch(es), Screened
Garage Garage Door Opener
Garage Spaces 2.0
Fence Partially
Pool Other
Utilities Available Cable TV Available
Amenities Available Community Center, Party Room, Swimming Pool, Racquet Ball
Waterfront N
Water Access N
Roof Type Architectural Shingle
Accessibility 2+ Access Exits
Porch Porch(es), Screened
Attached Garage 2
Total Parking Spaces 2
Garage Y
Building
Lot Description Landscaping
Story 2
Foundation Slab
Sewer Public Sewer
Water Public
Architectural Style Coastal, Contemporary
Level or Stories 2
Additional Building Above Grade
Structure Type Vaulted Ceilings
New Construction N
Schools
School District Indian River
Others
HOA Fee Include Lawn Maintenance
Tax ID 134-17.00-977.04-S222K
Ownership Fee Simple
SqFt Source Estimated
Acceptable Financing Conventional
Listing Terms Conventional
Financing Conventional
Special Listing Condition Standard
Read Less

Bought with MARGARET PAQUETTE • Jack Lingo - Rehoboth
GET MORE INFORMATION




