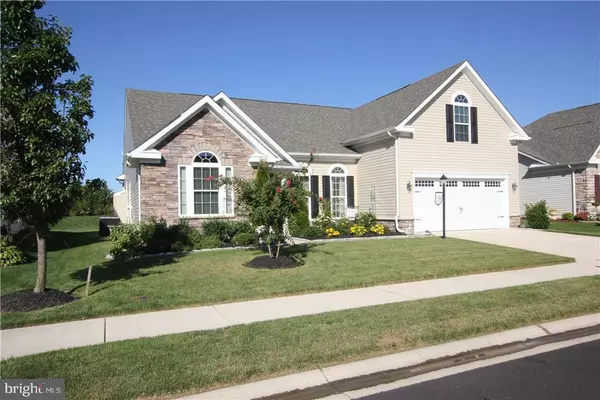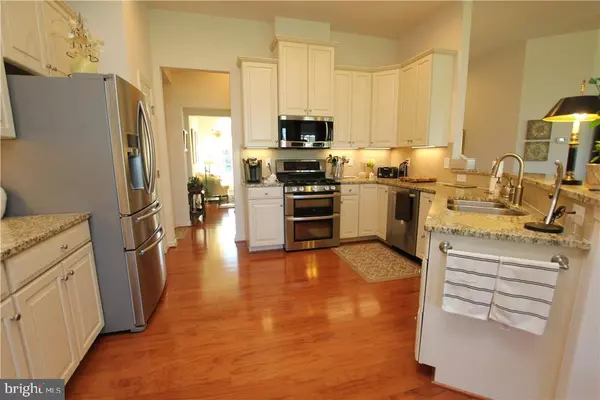For more information regarding the value of a property, please contact us for a free consultation.
29 RUDDY DUCK LN Bridgeville, DE 19933
Want to know what your home might be worth? Contact us for a FREE valuation!

Our team is ready to help you sell your home for the highest possible price ASAP
Key Details
Sold Price $367,000
Property Type Single Family Home
Sub Type Detached
Listing Status Sold
Purchase Type For Sale
Square Footage 2,708 sqft
Price per Sqft $135
Subdivision Heritage Shores
MLS Listing ID 1001021544
Sold Date 05/01/17
Style Contemporary
Bedrooms 4
Full Baths 3
HOA Fees $247/ann
HOA Y/N Y
Abv Grd Liv Area 2,708
Originating Board SCAOR
Year Built 2012
Annual Tax Amount $3,040
Lot Size 7,841 Sqft
Acres 0.18
Lot Dimensions 65x125x68x125
Property Description
55+ Living at its finest! This 4 bedroom 3 bath home in the coveted community of Heritage Shores features an open concept kitchen with granite, hardwood in the main living areas, optional breakfast bump out, huge master suite, finished upstairs with bedroom/office, and much more. The home sits on a neatly manicured lawn with custom rear patio that overlooks a double berm. Schedule your showings today! Recreation includes golf, tennis, pickle ball, indoor and outdoor pool, fitness center, clubs and much more!
Location
State DE
County Sussex
Area Northwest Fork Hundred (31012)
Rooms
Other Rooms Dining Room, Primary Bedroom, Sitting Room, Kitchen, Family Room, Breakfast Room, Laundry, Office, Media Room, Additional Bedroom
Interior
Interior Features Entry Level Bedroom, Ceiling Fan(s), Window Treatments
Hot Water Natural Gas
Heating Forced Air
Cooling Central A/C
Flooring Carpet, Hardwood, Tile/Brick
Fireplaces Type Gas/Propane
Equipment Dishwasher, Disposal, Icemaker, Refrigerator, Microwave, Oven/Range - Gas, Washer/Dryer Hookups Only, Water Heater
Furnishings No
Fireplace N
Window Features Insulated,Screens,Storm
Appliance Dishwasher, Disposal, Icemaker, Refrigerator, Microwave, Oven/Range - Gas, Washer/Dryer Hookups Only, Water Heater
Heat Source Natural Gas
Exterior
Garage Garage Door Opener
Pool Other
Amenities Available Retirement Community, Cable, Community Center, Fitness Center, Golf Club, Jog/Walk Path, Swimming Pool, Pool - Outdoor, Putting Green, Recreational Center, Tennis - Indoor
Waterfront N
Water Access N
Roof Type Architectural Shingle
Road Frontage Public
Garage Y
Building
Lot Description Landscaping
Story 2
Foundation Slab
Sewer Public Sewer
Water Public
Architectural Style Contemporary
Level or Stories 2
Additional Building Above Grade
New Construction N
Schools
School District Woodbridge
Others
Senior Community Yes
Age Restriction 55
Tax ID 131-14.00-397.00
Ownership Fee Simple
SqFt Source Estimated
Acceptable Financing Cash, Conventional, FHA
Listing Terms Cash, Conventional, FHA
Financing Cash,Conventional,FHA
Read Less

Bought with Dustin Parker • Century 21 Home Team Realty
GET MORE INFORMATION




