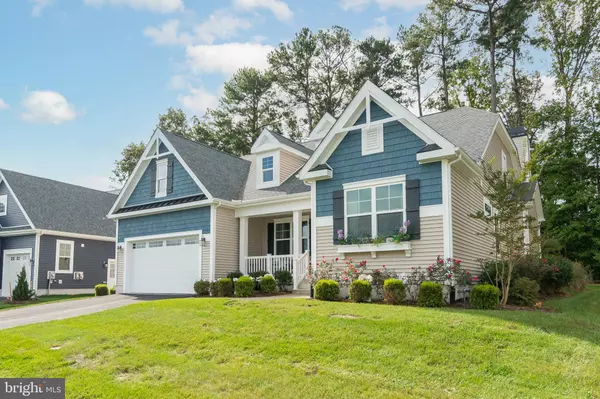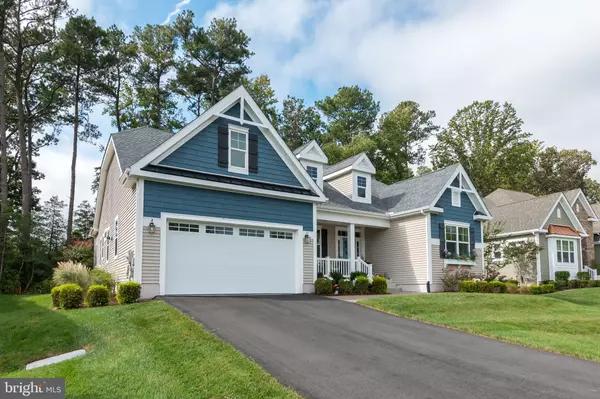For more information regarding the value of a property, please contact us for a free consultation.
30174 ETHAN ALLEN CT Millsboro, DE 19966
Want to know what your home might be worth? Contact us for a FREE valuation!

Our team is ready to help you sell your home for the highest possible price ASAP
Key Details
Sold Price $635,000
Property Type Single Family Home
Sub Type Detached
Listing Status Sold
Purchase Type For Sale
Square Footage 2,975 sqft
Price per Sqft $213
Subdivision Independence
MLS Listing ID DESU2000177
Sold Date 12/20/21
Style Contemporary
Bedrooms 4
Full Baths 3
HOA Fees $343/qua
HOA Y/N Y
Abv Grd Liv Area 2,975
Originating Board BRIGHT
Year Built 2016
Annual Tax Amount $1,745
Tax Year 2021
Lot Size 10,890 Sqft
Acres 0.25
Lot Dimensions 76.00 x 120.00
Property Description
Situated on a generous quarter-acre lot, this stunning, custom-built 4 bedroom, 3 bathroom home boasts an abundance of modern upgrades and is located in the desirable 55+ Schell Brothers community, Independence. The amenity-rich community offers an incredible 24,000 sqft. clubhouse, state-of-the-art fitness center, numerous exercise classes, walking trails, dog parks, pickle ball and tennis courts, indoor and outdoor pools, and so much more! Upon arrival, you're greeted by the homes impeccable curb appeal featuring lush landscaping, two tone siding and a quaint front porch where you'll enjoy your morning cup of coffee while watching the sunrise over the pond across the street. Step inside to the grand foyer with sleek, white wainscoting and sparkling hardwood flooring that flows throughout the open concept floor plan. Through the French doors is a cozy bonus space with built-in shelving which can be utilized as a home office or library. Across the hall are two generous bedrooms and a full bathroom, offering plenty of space for the entire family. Entertaining guests is a breeze in the open living, kitchen and dining area. Cuddle up next to the fireplace in the living space with built-in shelving on either side or break out your inner chef in the gourmet kitchen highlighting ravishing granite countertops, recessed lighting, stainless steel appliances, a walk-in pantry, center island and a four-seat breakfast bar. Indulge in homecooked meals in the dining space with a gorgeous wet bar with wine storage and cabinets galore! The spacious owner's suite is the perfect spot to unwind after long days as it features a tray ceiling, seating area, outside access and an en suite bathroom equipped with a large, dual vanity and oversized standing shower with a bench. Make you way upstairs to the cozy loft area which can be converted to fit your families needs. A fourth bedroom and additional full bathroom are situated on the second level as well. Better yet, this home is equipped with it's own backyard oasis! Invite your buddies over for burgers cooked on your outside grill, serve your favorite drinks at the bar and then ring the night in with a fire in the outdoor fireplace on the patio. Offering the absolute best of coastal living in an amenity-rich community, this home has it all - schedule your private tour today!
Location
State DE
County Sussex
Area Indian River Hundred (31008)
Zoning AR-1
Direction Northeast
Rooms
Main Level Bedrooms 3
Interior
Interior Features Breakfast Area, Built-Ins, Carpet, Ceiling Fan(s), Combination Kitchen/Dining, Crown Moldings, Dining Area, Entry Level Bedroom, Family Room Off Kitchen, Floor Plan - Open, Kitchen - Eat-In, Kitchen - Gourmet, Kitchen - Island, Pantry, Primary Bath(s), Recessed Lighting, Upgraded Countertops, Wood Floors, Wainscotting, Wet/Dry Bar, Wine Storage
Hot Water Tankless
Heating Forced Air, Heat Pump - Gas BackUp
Cooling Central A/C, Ceiling Fan(s)
Flooring Carpet, Hardwood, Tile/Brick
Fireplaces Number 1
Fireplaces Type Gas/Propane
Equipment Range Hood, Built-In Range, Cooktop, Oven - Wall, Refrigerator, Icemaker, Dishwasher, Disposal, Microwave, Washer, Dryer, Trash Compactor, Water Heater
Fireplace Y
Appliance Range Hood, Built-In Range, Cooktop, Oven - Wall, Refrigerator, Icemaker, Dishwasher, Disposal, Microwave, Washer, Dryer, Trash Compactor, Water Heater
Heat Source Electric, Natural Gas
Laundry Has Laundry, Main Floor
Exterior
Exterior Feature Patio(s)
Garage Built In, Inside Access, Garage Door Opener
Garage Spaces 2.0
Amenities Available Retirement Community, Community Center, Fitness Center, Party Room, Jog/Walk Path, Swimming Pool, Pool - Outdoor, Tennis Courts, Billiard Room, Club House, Exercise Room, Game Room, Meeting Room, Pool - Indoor, Bar/Lounge
Waterfront N
Water Access N
Roof Type Architectural Shingle
Accessibility None
Porch Patio(s)
Road Frontage Public
Attached Garage 2
Total Parking Spaces 2
Garage Y
Building
Story 1.5
Foundation Concrete Perimeter, Crawl Space
Sewer Public Sewer
Water Public
Architectural Style Contemporary
Level or Stories 1.5
Additional Building Above Grade, Below Grade
New Construction N
Schools
School District Cape Henlopen
Others
HOA Fee Include Lawn Maintenance,All Ground Fee,Common Area Maintenance,Health Club,Management,Pool(s),Recreation Facility,Road Maintenance,Snow Removal,Trash
Senior Community Yes
Age Restriction 55
Tax ID 234-16.00-321.00
Ownership Fee Simple
SqFt Source Estimated
Security Features Smoke Detector,Carbon Monoxide Detector(s)
Acceptable Financing Cash, Conventional, USDA, FHA, VA
Listing Terms Cash, Conventional, USDA, FHA, VA
Financing Cash,Conventional,USDA,FHA,VA
Special Listing Condition Standard
Read Less

Bought with Gary Michael Desch • Northrop Realty
GET MORE INFORMATION




