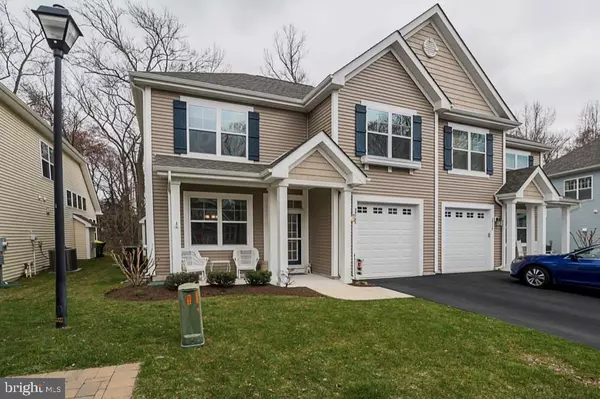For more information regarding the value of a property, please contact us for a free consultation.
29180 SHADY CREEK LN Dagsboro, DE 19939
Want to know what your home might be worth? Contact us for a FREE valuation!

Our team is ready to help you sell your home for the highest possible price ASAP
Key Details
Sold Price $224,900
Property Type Condo
Sub Type Condo/Co-op
Listing Status Sold
Purchase Type For Sale
Square Footage 1,867 sqft
Price per Sqft $120
Subdivision Woodlands Of Pepper Creek
MLS Listing ID 1001576834
Sold Date 05/23/18
Style Other
Bedrooms 3
Full Baths 2
Half Baths 1
Condo Fees $2,292
HOA Y/N N
Abv Grd Liv Area 1,867
Originating Board SCAOR
Year Built 2013
Annual Tax Amount $1,621
Property Description
Live in luxury with this beautiful 3 bedroom, 2.5 bath townhome in the Woodlands at Pepper Creek! Set apart with beautiful Schell Brothers craftsmanship, this energy efficient home is packed with upgraded features! Upgraded hardwood flooring, carpet, and padding are found throughout the home. Beautiful dark granite countertops and stainless steel appliances are featured in the kitchen. Additional upgrades include a beautiful stone hearth fireplace, a new stone patio, and the screened back porch. The first floor master bedroom features an en-suite full bath with upgraded tile shower. The home sits adjacent to the playground, and there is a lovely view of the creek from the back yard! This home is within walking distance of charming antique shops, restaurants and a town movie theatre, as well as only 10 miles from beautiful Bethany Beach!
Location
State DE
County Sussex
Area Dagsboro Hundred (31005)
Rooms
Other Rooms Living Room, Dining Room, Primary Bedroom, Kitchen, Additional Bedroom
Interior
Interior Features Attic, Entry Level Bedroom, Ceiling Fan(s), Window Treatments
Hot Water Propane
Heating Propane
Cooling Central A/C
Flooring Carpet, Hardwood, Tile/Brick
Fireplaces Number 1
Fireplaces Type Gas/Propane
Equipment Dishwasher, Dryer - Electric, Icemaker, Refrigerator, Microwave, Oven/Range - Electric, Washer, Water Heater
Furnishings No
Fireplace Y
Window Features Insulated
Appliance Dishwasher, Dryer - Electric, Icemaker, Refrigerator, Microwave, Oven/Range - Electric, Washer, Water Heater
Heat Source Bottled Gas/Propane
Exterior
Exterior Feature Porch(es), Screened
Pool Other
Waterfront N
Water Access N
View River, Creek/Stream
Roof Type Architectural Shingle
Porch Porch(es), Screened
Garage Y
Building
Story 2
Foundation Slab
Sewer Public Sewer
Water Public
Architectural Style Other
Level or Stories 2
Additional Building Above Grade
Structure Type Vaulted Ceilings
New Construction N
Schools
School District Indian River
Others
Tax ID 233-11.00-135.00-6
Ownership Condominium
SqFt Source Estimated
Acceptable Financing Cash, Conventional, FHA, USDA
Listing Terms Cash, Conventional, FHA, USDA
Financing Cash,Conventional,FHA,USDA
Read Less

Bought with TAMMY HADDER • Keller Williams Realty
GET MORE INFORMATION




