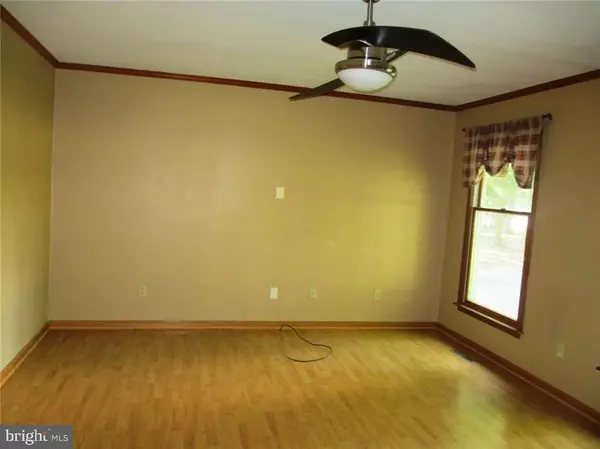For more information regarding the value of a property, please contact us for a free consultation.
14056 STAYTONVILLE RD Greenwood, DE 19950
Want to know what your home might be worth? Contact us for a FREE valuation!

Our team is ready to help you sell your home for the highest possible price ASAP
Key Details
Sold Price $170,000
Property Type Single Family Home
Sub Type Detached
Listing Status Sold
Purchase Type For Sale
Square Footage 1,614 sqft
Price per Sqft $105
Subdivision None Available
MLS Listing ID 1001030534
Sold Date 12/20/17
Style Salt Box
Bedrooms 4
Full Baths 2
HOA Y/N N
Abv Grd Liv Area 1,614
Originating Board SCAOR
Year Built 1998
Lot Size 1.030 Acres
Acres 1.03
Lot Dimensions 150x315
Property Description
Cape Cod home on a rural 1 acre lot. Four bedroom layout with 2 bedrooms and a bath upstairs. Large rear deck, 20x26, overlooking the backyard. Bonus room over the large garage could be finished off. Needs some freshening up, but a good value for the price. This is a short sale, subject to 3rd party approval. SELLER will not pay for any inspections. Property is being sold "as is". Only Cash offers or conventional offers will be considered by Third Party.
Location
State DE
County Sussex
Area Cedar Creek Hundred (31004)
Rooms
Other Rooms Living Room, Dining Room, Kitchen, Other, Additional Bedroom
Interior
Interior Features Attic, Combination Kitchen/Dining, Entry Level Bedroom, Ceiling Fan(s)
Hot Water Electric
Heating Forced Air
Cooling Central A/C
Flooring Carpet, Laminated, Vinyl
Equipment Dishwasher, Dryer - Electric, Microwave, Oven/Range - Gas, Refrigerator, Washer, Water Heater
Furnishings No
Fireplace N
Window Features Insulated
Appliance Dishwasher, Dryer - Electric, Microwave, Oven/Range - Gas, Refrigerator, Washer, Water Heater
Exterior
Exterior Feature Deck(s)
Garage Garage Door Opener
Waterfront N
Water Access N
Roof Type Architectural Shingle
Porch Deck(s)
Road Frontage Public
Garage Y
Building
Lot Description Partly Wooded
Story 2
Foundation Block, Crawl Space
Sewer Low Pressure Pipe (LPP)
Water Well
Architectural Style Salt Box
Level or Stories 2
Additional Building Above Grade
New Construction N
Schools
School District Woodbridge
Others
Tax ID 130-11.00-9.12
Ownership Fee Simple
SqFt Source Estimated
Acceptable Financing Cash, Conventional
Listing Terms Cash, Conventional
Financing Cash,Conventional
Special Listing Condition Short Sale
Read Less

Bought with JOE WELLS • The Watson Realty Group, LLC
GET MORE INFORMATION




