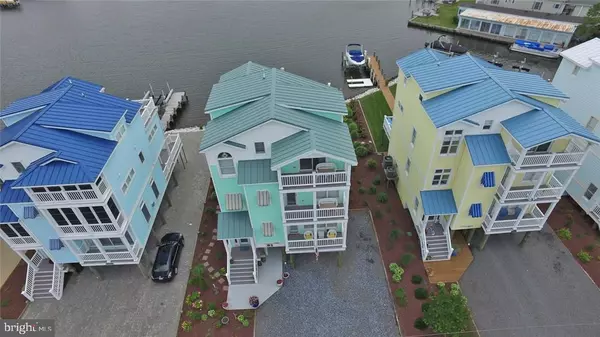For more information regarding the value of a property, please contact us for a free consultation.
38860 OLD LIGHTHOUSE RD Selbyville, DE 19975
Want to know what your home might be worth? Contact us for a FREE valuation!

Our team is ready to help you sell your home for the highest possible price ASAP
Key Details
Sold Price $894,000
Property Type Single Family Home
Sub Type Detached
Listing Status Sold
Purchase Type For Sale
Square Footage 3,000 sqft
Price per Sqft $298
Subdivision None Available
MLS Listing ID 1001018526
Sold Date 09/30/16
Style Contemporary
Bedrooms 4
Full Baths 3
Half Baths 1
HOA Y/N N
Abv Grd Liv Area 3,000
Originating Board SCAOR
Year Built 2007
Lot Size 6,250 Sqft
Acres 0.14
Lot Dimensions 50x124x51x127
Property Description
Stunning direct bayfront multi-level home is close to the uncrowded Fenwick Island, De beaches and is ready for a new owner. Features include an elevator, spacious gourmet kitchen with granite, white cabinetry and breakfast bar for casual dining. The dining area, greatroom and kitchen are all open and ideal for today's living and entertaining. The second floor hosts the guest areas - 3 spacious bedrooms and 2 baths. The third level is devoted to the master suite with palatial bath and two private waterfront decks. All rooms have fabulous bay views and is being offered with the designer furnishings and decor. The outside features multiple decks, screened porch, gracious landscaping and a grassy back yard that leads to your private pier/dock with boat lift. This beautiful home offers leisure living at it's finest. Don't delay, this home is very desirable and won't last long. Call today - it may be gone tomorrow!
Location
State DE
County Sussex
Area Baltimore Hundred (31001)
Interior
Interior Features Attic, Breakfast Area, Ceiling Fan(s), Elevator, WhirlPool/HotTub, Window Treatments
Hot Water Electric
Heating Heat Pump(s)
Cooling Central A/C, Heat Pump(s)
Flooring Hardwood, Tile/Brick
Fireplaces Number 1
Fireplaces Type Gas/Propane
Equipment Dishwasher, Disposal, Dryer - Electric, Extra Refrigerator/Freezer, Icemaker, Refrigerator, Microwave, Oven/Range - Electric, Washer, Water Heater
Furnishings Yes
Fireplace Y
Window Features Screens
Appliance Dishwasher, Disposal, Dryer - Electric, Extra Refrigerator/Freezer, Icemaker, Refrigerator, Microwave, Oven/Range - Electric, Washer, Water Heater
Exterior
Exterior Feature Deck(s), Porch(es), Screened
Waterfront Y
Water Access Y
View Bay
Roof Type Shingle,Asphalt
Porch Deck(s), Porch(es), Screened
Garage N
Building
Lot Description Landscaping, Rip-Rapped
Story 3
Foundation Pilings
Sewer Public Sewer
Water Public
Architectural Style Contemporary
Level or Stories 3+
Additional Building Above Grade
New Construction N
Schools
School District Indian River
Others
Tax ID 533-20.18-175.00
Ownership Fee Simple
SqFt Source Estimated
Security Features Security System
Acceptable Financing Cash, Conventional
Listing Terms Cash, Conventional
Financing Cash,Conventional
Read Less

Bought with ErinAnn Beebe • RE/MAX Realty Group Rehoboth
GET MORE INFORMATION




