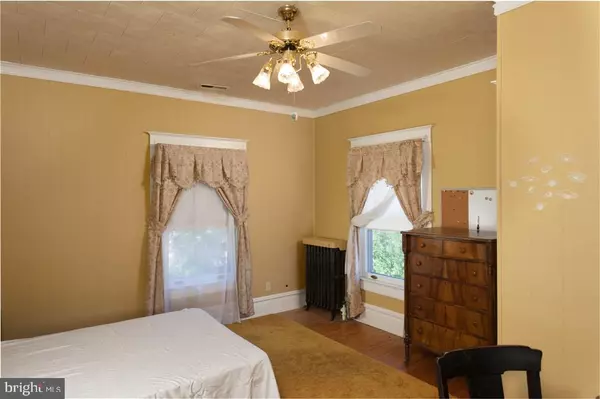For more information regarding the value of a property, please contact us for a free consultation.
114 MARKET ST Bridgeville, DE 19933
Want to know what your home might be worth? Contact us for a FREE valuation!

Our team is ready to help you sell your home for the highest possible price ASAP
Key Details
Sold Price $179,000
Property Type Single Family Home
Sub Type Detached
Listing Status Sold
Purchase Type For Sale
Square Footage 2,738 sqft
Price per Sqft $65
Subdivision None Available
MLS Listing ID 1001030632
Sold Date 04/27/18
Style Victorian
Bedrooms 4
Full Baths 2
Half Baths 1
HOA Y/N N
Abv Grd Liv Area 2,738
Originating Board SCAOR
Year Built 1905
Annual Tax Amount $797
Lot Size 0.300 Acres
Acres 0.3
Lot Dimensions 78x151
Property Description
This gracious 4 BR, 2.5 BA Victorian is truly one of a kind!!! Step back in time as you enter the welcoming foyer to see original period details & careful craftsmanship- from 9.5-in base moldings atop hardwood floors to soaring ceilings almost 10 feet above. Imagine cozy evenings in front of either of two wood-burning fireplaces- one tucked into a custom seating nook in the formal LR and the other in the ladies? parlor. The LR also boasts built-in bookshelves, a solid wood, 60-inch pocket door, and a set of French pocket doors. Upstairs, you?ll find 4 spacious bedrooms with full-length pine plank floors and 2 full bathrooms. The walk-up attic offers an oversized cedar closet and potentially even more living space, while the full basement offers many possibilities as well. Outside, enjoy your sweeping front porch or your backyard patio- which is shaded by a massive tree reportedly the same age as the home. With so many unique details, this home is perfect for the history lover!
Location
State DE
County Sussex
Area Northwest Fork Hundred (31012)
Rooms
Other Rooms Living Room, Dining Room, Primary Bedroom, Sitting Room, Kitchen, Additional Bedroom
Basement Full
Interior
Interior Features Attic, Kitchen - Island, Pantry, Cedar Closet(s), Ceiling Fan(s), Window Treatments
Hot Water Natural Gas
Heating Wood Burn Stove, Forced Air
Cooling Central A/C
Flooring Hardwood, Vinyl
Fireplaces Number 1
Fireplaces Type Wood
Equipment Dishwasher, Dryer - Electric, Oven/Range - Electric, Washer, Water Heater
Furnishings No
Fireplace Y
Appliance Dishwasher, Dryer - Electric, Oven/Range - Electric, Washer, Water Heater
Heat Source Natural Gas
Exterior
Exterior Feature Patio(s), Porch(es)
Fence Fully
Waterfront N
Water Access N
Roof Type Shingle,Asphalt
Porch Patio(s), Porch(es)
Garage N
Building
Lot Description Cleared, Landscaping
Story 2
Foundation Block
Sewer Public Sewer
Water Public
Architectural Style Victorian
Level or Stories 2
Additional Building Above Grade
New Construction N
Schools
School District Woodbridge
Others
Tax ID 131-10.16-18.00
Ownership Fee Simple
SqFt Source Estimated
Acceptable Financing Cash, Conventional, FHA, USDA
Listing Terms Cash, Conventional, FHA, USDA
Financing Cash,Conventional,FHA,USDA
Read Less

Bought with LETTIE PERRY • RE/MAX ABOVE AND BEYOND
GET MORE INFORMATION




