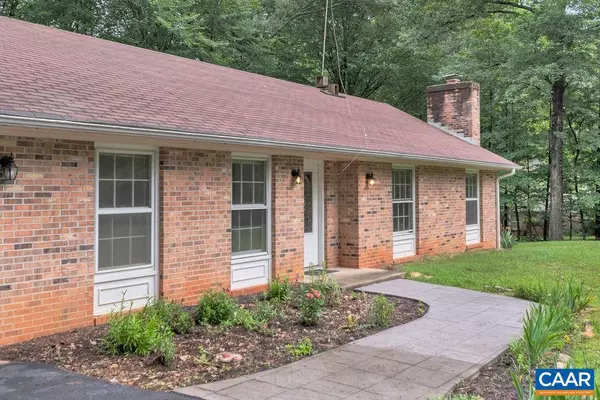For more information regarding the value of a property, please contact us for a free consultation.
305 CRESTFIELD CT CT Charlottesville, VA 22911
Want to know what your home might be worth? Contact us for a FREE valuation!

Our team is ready to help you sell your home for the highest possible price ASAP
Key Details
Sold Price $314,000
Property Type Single Family Home
Sub Type Detached
Listing Status Sold
Purchase Type For Sale
Square Footage 1,884 sqft
Price per Sqft $166
Subdivision Terrybrook
MLS Listing ID 618722
Sold Date 08/05/21
Style Ranch/Rambler
Bedrooms 3
Full Baths 2
HOA Y/N N
Abv Grd Liv Area 1,248
Originating Board CAAR
Year Built 1975
Annual Tax Amount $2,540
Tax Year 2021
Lot Size 0.950 Acres
Acres 0.95
Property Description
Open Sunday, 6/20, 1-3 pm. Cute Brick Ranch in convenient Terrybrook Neighborhood, just minutes to the Hollymead Towncenter and NGIC. Situated on a quiet cul-de-sac street, this home boasts wonderful spaces both inside and out. The entry level offers a large living room, dining room, kitchen with pantry & lots of storage, laundry and a full bath - plus the Master bed, Master bath & two additional bedrooms. Downstairs is a large yet cozy living room with fireplace & slider to the back yard/patio as well as a huge workshop space w/ walkout - perfect for the serious hobbyist or for a future living space expansion. Ready for a cookout? The enormous rear deck overlooks a very private back yard & is easily accessed from the dining room or kitchen. Paved drive, stamped concrete walkway, large storage shed & so much more.,Formica Counter,Wood Cabinets,Fireplace in Family Room
Location
State VA
County Albemarle
Zoning R
Rooms
Other Rooms Living Room, Dining Room, Primary Bedroom, Kitchen, Family Room, Foyer, Laundry, Primary Bathroom, Full Bath, Additional Bedroom
Basement Full, Partially Finished, Walkout Level
Main Level Bedrooms 3
Interior
Interior Features Entry Level Bedroom
Heating Heat Pump(s)
Cooling Heat Pump(s)
Flooring Carpet, Laminated, Vinyl
Fireplaces Type Wood, Insert
Equipment Washer/Dryer Hookups Only
Fireplace N
Appliance Washer/Dryer Hookups Only
Exterior
Exterior Feature Deck(s)
Garage Other, Garage - Front Entry
View Other
Roof Type Composite
Accessibility None
Porch Deck(s)
Road Frontage Public
Garage Y
Building
Lot Description Partly Wooded, Cul-de-sac
Story 1
Foundation Block
Sewer Septic Exists
Water Public
Architectural Style Ranch/Rambler
Level or Stories 1
Additional Building Above Grade, Below Grade
Structure Type High
New Construction N
Schools
Elementary Schools Baker-Butler
Middle Schools Sutherland
High Schools Albemarle
School District Albemarle County Public Schools
Others
Senior Community No
Ownership Other
Special Listing Condition Standard
Read Less

Bought with LANCE HOOVER • HOWARD HANNA ROY WHEELER REALTY - GREENE
GET MORE INFORMATION




