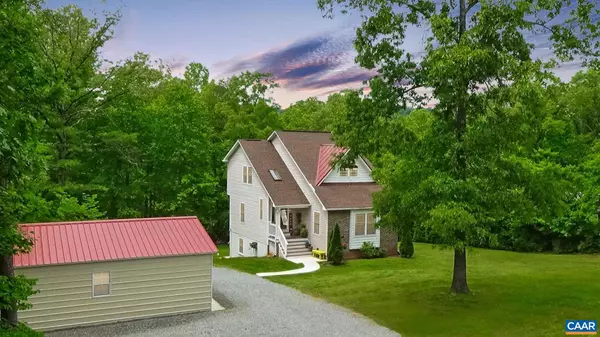For more information regarding the value of a property, please contact us for a free consultation.
190 PINE RIDGE DR RD Faber, VA 22938
Want to know what your home might be worth? Contact us for a FREE valuation!

Our team is ready to help you sell your home for the highest possible price ASAP
Key Details
Sold Price $340,000
Property Type Single Family Home
Sub Type Detached
Listing Status Sold
Purchase Type For Sale
Square Footage 2,184 sqft
Price per Sqft $155
Subdivision Unknown
MLS Listing ID 617803
Sold Date 07/29/21
Style Other
Bedrooms 3
Full Baths 3
HOA Y/N N
Abv Grd Liv Area 1,344
Originating Board CAAR
Year Built 2003
Annual Tax Amount $1,700
Tax Year 2021
Lot Size 2.160 Acres
Acres 2.16
Property Description
Peace and quiet in desirable Pine Ridge neighborhood. High Speed internet is on this street! Beautiful home on over 2 acre wooded site. Massive garage and storage sheds. Great floor plan with a first floor bedroom. Vaulted first floor living room with cedar ceiling and window allowing loads of natural light to flow. Large finished basement with movie/media room and full bathroom. New HVAC, 2019 water heater. Basement opens to a new rear patio. 2x6 construction making this energy efficient and strong. Master suite is large and features skylight. Stream on property. Quick access to 29 and only 1 mile from fire and rescue. Matterport 3D tour links available here.,Granite Counter,Wood Cabinets,Fireplace in Family Room
Location
State VA
County Nelson
Zoning R
Rooms
Other Rooms Living Room, Dining Room, Primary Bedroom, Kitchen, Laundry, Office, Recreation Room, Primary Bathroom, Full Bath, Additional Bedroom
Basement Fully Finished, Full, Interior Access, Outside Entrance, Walkout Level, Windows
Main Level Bedrooms 1
Interior
Interior Features Pantry
Heating Heat Pump(s)
Cooling Heat Pump(s)
Flooring Carpet, Ceramic Tile, Hardwood, Vinyl
Fireplaces Number 1
Fireplaces Type Gas/Propane
Equipment Dryer, Washer/Dryer Hookups Only, Washer, Dishwasher, Oven/Range - Gas, Microwave, Refrigerator
Fireplace Y
Appliance Dryer, Washer/Dryer Hookups Only, Washer, Dishwasher, Oven/Range - Gas, Microwave, Refrigerator
Exterior
Exterior Feature Deck(s), Patio(s)
Garage Garage - Side Entry, Oversized
Roof Type Architectural Shingle
Accessibility None
Porch Deck(s), Patio(s)
Garage Y
Building
Lot Description Sloping, Secluded, Trees/Wooded
Story 2
Foundation Concrete Perimeter
Sewer Septic Exists
Water Well
Architectural Style Other
Level or Stories 2
Additional Building Above Grade, Below Grade
Structure Type High,Vaulted Ceilings,Cathedral Ceilings
New Construction N
Schools
Elementary Schools Rockfish
Middle Schools Nelson
High Schools Nelson
School District Nelson County Public Schools
Others
Ownership Other
Special Listing Condition Standard
Read Less

Bought with PAT SURY • MONTAGUE, MILLER & CO. - WESTFIELD
GET MORE INFORMATION




