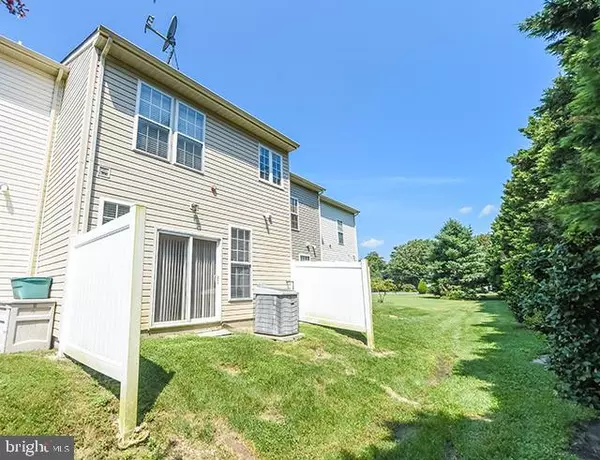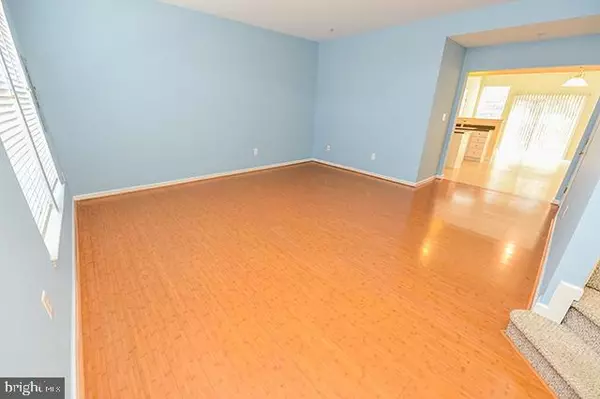For more information regarding the value of a property, please contact us for a free consultation.
1004 MEADOW VIEW DR Salisbury, MD 21804
Want to know what your home might be worth? Contact us for a FREE valuation!

Our team is ready to help you sell your home for the highest possible price ASAP
Key Details
Sold Price $155,000
Property Type Townhouse
Sub Type Interior Row/Townhouse
Listing Status Sold
Purchase Type For Sale
Square Footage 1,680 sqft
Price per Sqft $92
Subdivision Merritt Hts
MLS Listing ID MDWC112048
Sold Date 07/01/21
Style Contemporary
Bedrooms 2
Full Baths 2
Half Baths 1
HOA Fees $134/mo
HOA Y/N Y
Abv Grd Liv Area 1,680
Originating Board BRIGHT
Year Built 2006
Annual Tax Amount $2,641
Tax Year 2020
Lot Size 2,717 Sqft
Acres 0.06
Lot Dimensions 0.00 x 0.00
Property Description
Beautiful and spacious 2 bedroom, 2.5 bath townhouse in Merritt Mill Community. Desired location, conveniently located near shopping and dining. Ocean City beaches are just 30 minutes away! Living room has beautiful bamboo flooring that leads to roomy eat-in kitchen with dining area and sitting area. 1st floor also offers a separate dining area, nice-sized storage room, and a half bath. Kitchen with center island includes electric conventional oven, over-the-range microwave, dishwasher, stainless steel refrigerator. Master bedroom with vaulted ceiling, full, en-suite bath with soaking tub & separate shower, double-sink vanity, huge walk-in closet. 2nd bedroom and 2nd full bath. Sizes, taxes approximate.
Location
State MD
County Wicomico
Area Wicomico Northeast (23-02)
Zoning R-10A
Interior
Interior Features Breakfast Area, Combination Kitchen/Dining, Dining Area, Floor Plan - Open, Family Room Off Kitchen, Kitchen - Eat-In, Primary Bath(s), Stall Shower, Walk-in Closet(s)
Hot Water Electric
Heating Heat Pump(s)
Cooling Central A/C
Heat Source Electric
Exterior
Water Access N
Accessibility 2+ Access Exits
Garage N
Building
Story 2
Sewer Public Sewer
Water Public
Architectural Style Contemporary
Level or Stories 2
Additional Building Above Grade, Below Grade
New Construction N
Schools
School District Wicomico County Public Schools
Others
Senior Community No
Tax ID 05-118042
Ownership Fee Simple
SqFt Source Assessor
Acceptable Financing Cash, Conventional, FHA, VA
Listing Terms Cash, Conventional, FHA, VA
Financing Cash,Conventional,FHA,VA
Special Listing Condition Standard
Read Less

Bought with Shelley L Walter • Coldwell Banker Realty
GET MORE INFORMATION




