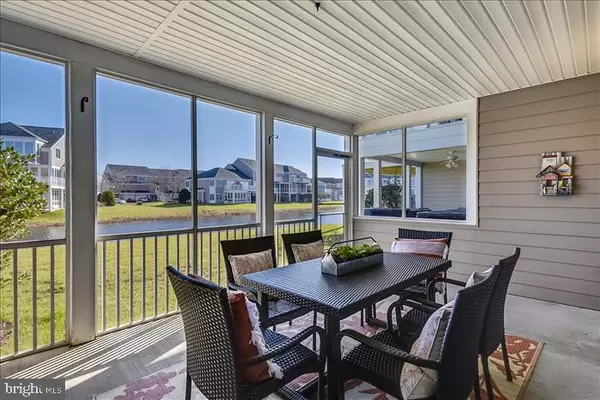For more information regarding the value of a property, please contact us for a free consultation.
38254 BAY VISTA DR #1198 Selbyville, DE 19975
Want to know what your home might be worth? Contact us for a FREE valuation!

Our team is ready to help you sell your home for the highest possible price ASAP
Key Details
Sold Price $500,000
Property Type Townhouse
Sub Type Interior Row/Townhouse
Listing Status Sold
Purchase Type For Sale
Subdivision Bayville Shores
MLS Listing ID DESU180842
Sold Date 05/21/21
Style Coastal
Bedrooms 3
Full Baths 3
Half Baths 1
HOA Fees $383/ann
HOA Y/N Y
Originating Board BRIGHT
Annual Tax Amount $1,110
Tax Year 2020
Lot Size 46.370 Acres
Acres 46.37
Lot Dimensions 0.00 x 0.00
Property Description
A turnkey, fully furnished, beautifully decorated 3 level townhome in the charming community of Bayville Shores. Featuring 3 bedrooms, 3.5 bathrooms, this property is walking distance to all amenities that Bayville Shores has to offer. The Townhome offers expansive pond front views from all angles; watch the sunset from your two private and spacious screened in porches. Interior of townhome has a large living and dining room, gorgeous kitchen with stainless steel appliances and granite countertop. Recent upgrades to the interior of the property include new living and dining room furniture, new mattresses and bedding, brand new washer and dryer, freshly painted throughout, HVAC system is only 3 years old, newer hot water heater. Private garage for parking and all your beach equipment. Bayville shores has endless amenities for its residents, including basketball courts, beach, large community pool and clubhouse, bike trail, boat ramp, boat dock, fitness center, jogging path, tennis courts, shuffleboard, and more! A well-managed community with great reserves. The bustling community of Bayville Shores is Just minutes from the beautiful and quiet beaches of north Ocean City or Fenwick Island! This property has an excellent built-in rental business with over $22K of income!
Location
State DE
County Sussex
Area Baltimore Hundred (31001)
Zoning HR-1
Rooms
Basement Partial
Main Level Bedrooms 1
Interior
Interior Features Ceiling Fan(s), Crown Moldings, Dining Area, Entry Level Bedroom, Family Room Off Kitchen, Floor Plan - Open, Kitchen - Gourmet, Kitchen - Island, Recessed Lighting, Window Treatments, Wood Floors
Hot Water Electric
Heating Heat Pump - Electric BackUp, Central
Cooling Central A/C
Fireplaces Type Gas/Propane
Equipment Built-In Range, Dishwasher, Disposal, Dryer - Electric, ENERGY STAR Clothes Washer, ENERGY STAR Refrigerator, Microwave, Oven/Range - Electric, Refrigerator, Stainless Steel Appliances, Washer, Water Heater
Furnishings Yes
Fireplace Y
Appliance Built-In Range, Dishwasher, Disposal, Dryer - Electric, ENERGY STAR Clothes Washer, ENERGY STAR Refrigerator, Microwave, Oven/Range - Electric, Refrigerator, Stainless Steel Appliances, Washer, Water Heater
Heat Source Electric
Laundry Has Laundry, Lower Floor
Exterior
Exterior Feature Screened, Porch(es), Deck(s)
Garage Garage Door Opener
Garage Spaces 7.0
Amenities Available Basketball Courts, Beach, Bike Trail, Boat Ramp, Boat Dock/Slip, Common Grounds, Fitness Center, Jog/Walk Path, Lake, Pier/Dock, Pool - Outdoor, Reserved/Assigned Parking, Recreational Center, Shuffleboard, Swimming Pool, Tennis Courts, Tot Lots/Playground
Waterfront N
Water Access N
Accessibility 36\"+ wide Halls, Doors - Swing In
Porch Screened, Porch(es), Deck(s)
Attached Garage 1
Total Parking Spaces 7
Garage Y
Building
Story 3
Sewer Public Septic
Water Private/Community Water
Architectural Style Coastal
Level or Stories 3
Additional Building Above Grade, Below Grade
New Construction N
Schools
School District Indian River
Others
HOA Fee Include Common Area Maintenance,Health Club,Lawn Maintenance,Management,Pier/Dock Maintenance,Pool(s),Recreation Facility,Reserve Funds,Road Maintenance,Sauna,Sewer,Snow Removal,Taxes
Senior Community No
Tax ID 533-13.00-2.00-1198
Ownership Fee Simple
SqFt Source Assessor
Special Listing Condition Standard
Read Less

Bought with Rose Walker • Keller Williams Realty
GET MORE INFORMATION




