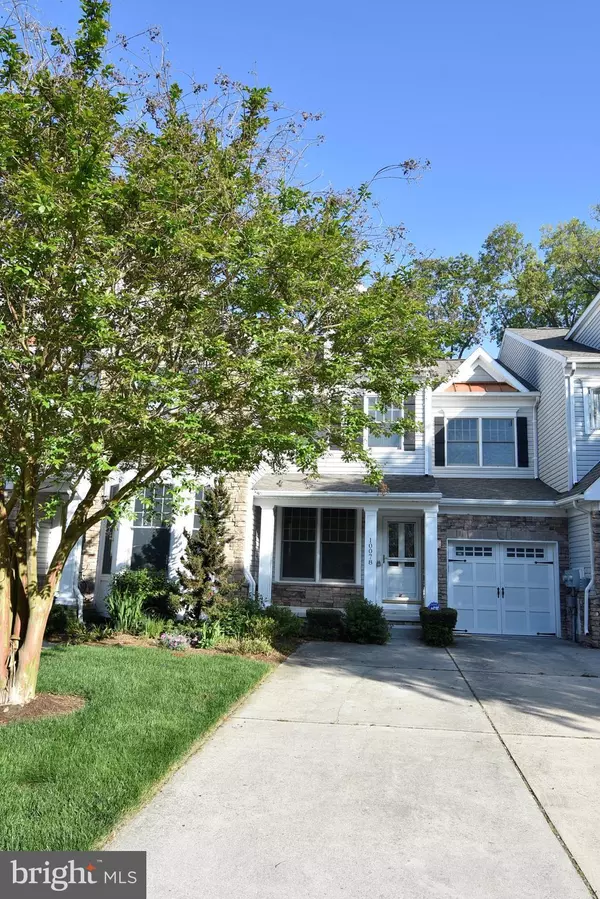For more information regarding the value of a property, please contact us for a free consultation.
10078 IRON POINTE DR Millsboro, DE 19966
Want to know what your home might be worth? Contact us for a FREE valuation!

Our team is ready to help you sell your home for the highest possible price ASAP
Key Details
Sold Price $260,000
Property Type Townhouse
Sub Type Interior Row/Townhouse
Listing Status Sold
Purchase Type For Sale
Square Footage 2,117 sqft
Price per Sqft $122
Subdivision Whartons Bluff
MLS Listing ID DESU160998
Sold Date 12/01/20
Style Contemporary
Bedrooms 4
Full Baths 4
HOA Fees $221/qua
HOA Y/N Y
Abv Grd Liv Area 1,417
Originating Board BRIGHT
Year Built 2005
Annual Tax Amount $2,521
Tax Year 2019
Lot Dimensions 0.00 x 0.00
Property Description
Beautiful WATERFRONT Townhome in Wharton's Bluff. Easy to Show. This lovely 4 bedroom, 4 bathroom home, which is one of the larger townhomes in Wharton's Bluff, has been completely renovated and is available now. New stainless steel kitchen appliances: Side-by-side Refrigerator with ice/water in door, Glass top Range, Built-in Microwave and Dishwasher . There is new carpeting and it has been repainted throughout. The kitchen has granite counters, an island with seating and a pantry. There is also a breakfast area with sliders to the deck. Sit here and look out over the Indian River which is at the rear of the property. There is an open floor plan with a formal dining room, a living room with fireplace and the kitchen and breakfast areas. The upper level has a large master bedroom suite with walk-in closet, second closet and a master bath with dual vanities and a glass front shower. There are two additional bedrooms and a hall bath on the upper level. The lower level is fully finished and has an additional bedroom. The lower level also has a large family room, the fourth bedroom and a full bath. There are sliders to a patio which also looks on the river. Enjoy swimming or sunning at the community pool and crabbing or fishing at the pier or just hanging out at the gazebo. In Millsboro, there are public boat ramps and golf courses within 4-10 miles ad public marinas within 15 miles. To have your toes in the sand at Rehoboth Beach, Lewes or Cape Henlopen State Park, travel is less than 20 miles. Bethany Beach is less than 15 miles and there's a lesser known beach on Indian River Bay at Holt's Landing State Park only 11 miles away.
Location
State DE
County Sussex
Area Dagsboro Hundred (31005)
Zoning TN
Rooms
Basement Daylight, Full, Fully Finished
Interior
Interior Features Breakfast Area, Ceiling Fan(s), Floor Plan - Open, Formal/Separate Dining Room, Kitchen - Island, Primary Bath(s), Pantry, Recessed Lighting, Soaking Tub, Upgraded Countertops, Walk-in Closet(s), Wood Floors, Carpet, Primary Bedroom - Bay Front, Stall Shower
Hot Water Propane
Heating Forced Air
Cooling Central A/C
Flooring Carpet, Ceramic Tile, Hardwood
Fireplaces Number 1
Fireplaces Type Fireplace - Glass Doors, Gas/Propane
Equipment Built-In Microwave, Dishwasher, Disposal, Oven/Range - Electric, Stainless Steel Appliances, Washer, Water Heater, Dryer - Electric, Oven - Self Cleaning
Fireplace Y
Window Features Screens,Storm
Appliance Built-In Microwave, Dishwasher, Disposal, Oven/Range - Electric, Stainless Steel Appliances, Washer, Water Heater, Dryer - Electric, Oven - Self Cleaning
Heat Source Propane - Leased
Laundry Main Floor
Exterior
Exterior Feature Deck(s), Patio(s)
Garage Garage - Front Entry
Garage Spaces 5.0
Amenities Available Common Grounds, Jog/Walk Path, Picnic Area, Pool - Outdoor, Water/Lake Privileges, Tot Lots/Playground
Waterfront Y
Water Access Y
Water Access Desc Canoe/Kayak
View River, Water
Roof Type Architectural Shingle,Pitched
Street Surface Black Top
Accessibility None
Porch Deck(s), Patio(s)
Road Frontage City/County
Attached Garage 1
Total Parking Spaces 5
Garage Y
Building
Story 3
Sewer Public Sewer
Water Public
Architectural Style Contemporary
Level or Stories 3
Additional Building Above Grade, Below Grade
Structure Type 9'+ Ceilings,Dry Wall
New Construction N
Schools
Elementary Schools East Millsboro
Middle Schools Central Middle
High Schools Indian River
School District Indian River
Others
Pets Allowed Y
HOA Fee Include Common Area Maintenance,Ext Bldg Maint,Lawn Maintenance,Pool(s),Snow Removal
Senior Community No
Tax ID 133-17.00-16.00-104A1
Ownership Fee Simple
SqFt Source Estimated
Security Features Smoke Detector
Acceptable Financing Cash, Conventional
Horse Property N
Listing Terms Cash, Conventional
Financing Cash,Conventional
Special Listing Condition Standard
Pets Description No Pet Restrictions
Read Less

Bought with Ashley Kendyl McCaskill • The Parker Group
GET MORE INFORMATION




