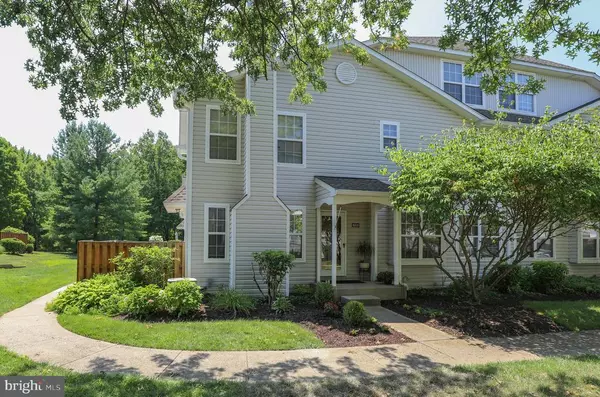For more information regarding the value of a property, please contact us for a free consultation.
8203 SPRUCE MILL DR #716 Yardley, PA 19067
Want to know what your home might be worth? Contact us for a FREE valuation!

Our team is ready to help you sell your home for the highest possible price ASAP
Key Details
Sold Price $285,000
Property Type Condo
Sub Type Condo/Co-op
Listing Status Sold
Purchase Type For Sale
Square Footage 1,710 sqft
Price per Sqft $166
Subdivision Spruce Mill
MLS Listing ID PABU501954
Sold Date 09/30/20
Style Colonial
Bedrooms 3
Full Baths 1
Half Baths 1
Condo Fees $195/mo
HOA Fees $18/ann
HOA Y/N Y
Abv Grd Liv Area 1,710
Originating Board BRIGHT
Year Built 1993
Annual Tax Amount $5,413
Tax Year 2020
Lot Dimensions 0.00 x 0.00
Property Description
Sunny end unit townhouse in desirable Spruce Mill community. Two bedrooms with an additional bedroom in the loft. 1.5 baths, partially finished basement. Easy commute to Philadelphia, and to the Trenton Train Station to NYC. Dog park, community pool, tennis courts, and great sidewalks for walking.
Location
State PA
County Bucks
Area Lower Makefield Twp (10120)
Zoning R4
Direction Northeast
Rooms
Other Rooms Living Room, Dining Room, Primary Bedroom, Bedroom 2, Kitchen, Half Bath
Basement Full, Partially Finished
Interior
Interior Features Breakfast Area, Carpet, Dining Area, Kitchen - Eat-In, Tub Shower
Hot Water Natural Gas
Heating Central
Cooling Central A/C
Flooring Carpet, Laminated
Fireplaces Number 1
Fireplaces Type Gas/Propane
Equipment Dishwasher, Disposal, Dryer - Electric, Oven - Self Cleaning, Oven - Single, Oven/Range - Electric, Refrigerator, Washer, Water Heater
Furnishings Yes
Fireplace Y
Window Features Double Hung
Appliance Dishwasher, Disposal, Dryer - Electric, Oven - Self Cleaning, Oven - Single, Oven/Range - Electric, Refrigerator, Washer, Water Heater
Heat Source Natural Gas
Laundry Upper Floor
Exterior
Exterior Feature Sidewalks
Utilities Available Cable TV Available, Electric Available, Natural Gas Available, Phone, Sewer Available, Water Available
Amenities Available Common Grounds, Pool - Outdoor, Tennis Courts, Tot Lots/Playground
Water Access N
Accessibility None
Garage N
Building
Story 3.5
Sewer Public Sewer
Water Public
Level or Stories 3.5
Additional Building Above Grade, Below Grade
New Construction N
Schools
Elementary Schools Afton
Middle Schools William Penn
High Schools Pennsbury
School District Pennsbury
Others
Pets Allowed Y
Senior Community No
Tax ID 20-076-004-716
Ownership Condominium
Acceptable Financing Cash, Conventional
Horse Property N
Listing Terms Cash, Conventional
Financing Conventional
Special Listing Condition Standard
Pets Description No Pet Restrictions
Read Less

Bought with Yueh Ji Chow • Weichert Realtors
GET MORE INFORMATION




