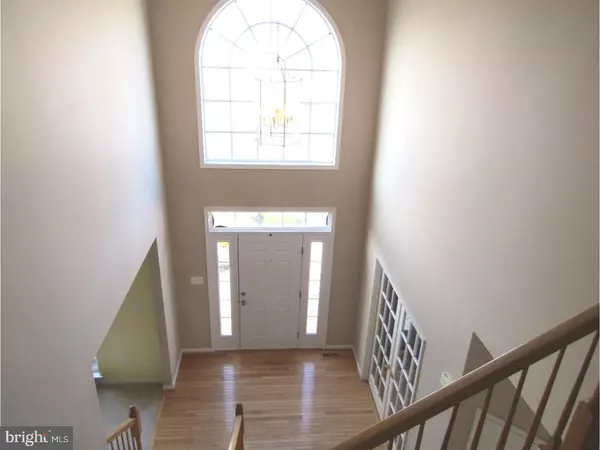For more information regarding the value of a property, please contact us for a free consultation.
704 SHERWOOD DR Williamstown, NJ 08094
Want to know what your home might be worth? Contact us for a FREE valuation!

Our team is ready to help you sell your home for the highest possible price ASAP
Key Details
Sold Price $279,000
Property Type Single Family Home
Sub Type Detached
Listing Status Sold
Purchase Type For Sale
Square Footage 2,672 sqft
Price per Sqft $104
Subdivision Chestnut Green
MLS Listing ID 1000155034
Sold Date 05/22/18
Style Contemporary
Bedrooms 4
Full Baths 2
Half Baths 1
HOA Y/N N
Abv Grd Liv Area 2,672
Originating Board TREND
Year Built 2003
Annual Tax Amount $9,528
Tax Year 2017
Lot Size 10,125 Sqft
Acres 0.23
Lot Dimensions 75X135
Property Description
A place to call home! You'll find living is easy in this Jefferson Floor plan built by the ever popular Ryan Homes located in the friendly community of Chestnut Green. This must see home greets you upon arrival with custom paver walk to a tiered entryway. Natural light spills into the 2 story foyer with hardwood flooring. To your left you will find double glass door entry to the 1st floor Study, to the right, the large freshly painted formal living room flowing seamlessly to the formal dining room with double window and an aesthetically pleasing trayed ceiling for formal entertaining. The large functional kitchen offers a pantry, gas cooking, double sink, plenty of counter work space and a center island. Directly connected is the breakfast area with slider to a spacious tiered trex deck. The large family room features a gas fireplace and plenty of large windows for lots of natural light. Rounding out the first floor is a large Laundry room/mud room with direct access to the 2 car attached garage and a powder room. The second level of this flowing home features 4 bedrooms the Master being a super spacious retreat measuring a whopping 15 x 19 with a vaulted ceiling and large walk in closet. The roomy Master Bath has a double vanity, soaking tub and separate shower. Let's not forget to mention the h u g e partially finished basement with an equally large unfinished area for storage. Worried about affordability?? NAH this home is equipped with Solar Panels (leased) for the optimum in efficiency. A walking/bike path and community sports/park nearby. Centrally located between Center City and Shore Points, this fabulous home in Monroe Twp is the perfect place to call home.
Location
State NJ
County Gloucester
Area Monroe Twp (20811)
Zoning RES
Rooms
Other Rooms Living Room, Dining Room, Primary Bedroom, Bedroom 2, Bedroom 3, Kitchen, Family Room, Bedroom 1, Laundry, Other, Attic
Basement Full
Interior
Interior Features Primary Bath(s), Kitchen - Island, Butlers Pantry, Ceiling Fan(s), Kitchen - Eat-In
Hot Water Natural Gas
Heating Gas, Forced Air, Energy Star Heating System
Cooling Central A/C
Flooring Wood, Fully Carpeted
Fireplaces Type Gas/Propane
Equipment Oven - Self Cleaning, Dishwasher, Disposal
Fireplace N
Appliance Oven - Self Cleaning, Dishwasher, Disposal
Heat Source Natural Gas
Laundry Main Floor
Exterior
Exterior Feature Deck(s)
Garage Spaces 2.0
Fence Other
Utilities Available Cable TV
Waterfront N
Water Access N
Roof Type Shingle
Accessibility None
Porch Deck(s)
Attached Garage 2
Total Parking Spaces 2
Garage Y
Building
Story 2
Foundation Concrete Perimeter
Sewer Public Sewer
Water Public
Architectural Style Contemporary
Level or Stories 2
Additional Building Above Grade
Structure Type 9'+ Ceilings
New Construction N
Others
Senior Community No
Tax ID 11-12104-00042
Ownership Fee Simple
Security Features Security System
Acceptable Financing Conventional, FHA 203(b)
Listing Terms Conventional, FHA 203(b)
Financing Conventional,FHA 203(b)
Read Less

Bought with Catherine Galanti • BHHS Fox & Roach-Washington-Gloucester
GET MORE INFORMATION




