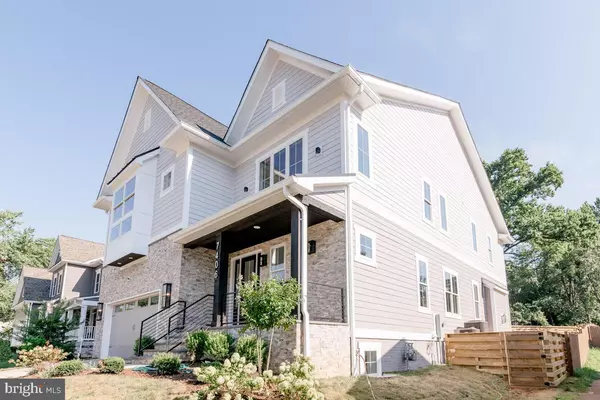For more information regarding the value of a property, please contact us for a free consultation.
7406 BETHUNE ST Falls Church, VA 22043
Want to know what your home might be worth? Contact us for a FREE valuation!

Our team is ready to help you sell your home for the highest possible price ASAP
Key Details
Sold Price $1,560,000
Property Type Single Family Home
Sub Type Detached
Listing Status Sold
Purchase Type For Sale
Square Footage 6,517 sqft
Price per Sqft $239
Subdivision Pimmit Hills
MLS Listing ID VAFX1104228
Sold Date 08/03/20
Style Colonial
Bedrooms 6
Full Baths 6
HOA Y/N N
Abv Grd Liv Area 4,548
Originating Board BRIGHT
Year Built 2020
Annual Tax Amount $5,536
Tax Year 2020
Lot Size 0.270 Acres
Acres 0.27
Property Description
EXPECTED DELIVERY: first week of July 2020. Beautiful design and construction by AQPF group. Now is the perfect time to customize features, choose your interior/exterior colors and hardwood floors! Main Level: Welcoming double-height foyer and open concept main living area/dining room. Large library/study room with french doors. Stunning kitchen design: full professional commercial-style KITCHENAID appliances (42-inch counter-depth fridge, 48 inches 7 burner cooktop, pot filler, and 1,200 CFM hood, double oven and dishwasher.) Gas fireplace and coffered ceiling in the family room. 10-foot ceilings and 8-foot doors throughout the main level. Powder-room with walk-in shower and mudroom with full built-ins and tile flooring. Upper Level: Master bedroom with tray ceiling. Walk-in closet (his & hers) with 6 custom drawers. Jaw-dropping master bath with rain showerhead(s). Free-standing tub with freestanding faucet. All 4 bedrooms on the Upper Level are en-suite (with full bath and walk-in closets). Laundry room comes with a sink, cabinets, and Samsung FlexWash (6.5 cu.ft) and FlexDry (7.5 cu.ft) units. Lower Level: Fully finished lower level with wet bar that includes a Samsung french-door fridge with icemaker and dishwasher in Stainless Steel. Large rec-room/media room and two additional bedrooms. Full bath with private access from one of the bedrooms. LVT flooring matching your hardwood of choice. Interior trim includes contemporary craftsman style door/window casing and all cased openings. Custom stained maple/mahogany shelving. Crown molding throughout. Solid hardwood floors throughout Main Level and Upper Level. Oiled rubbed bronze all fixtures, hardware, and accessories. Exterior: 18-foot garage door. Fiber-cement siding with PVC trims painted on site. Anderson Windows. Bay window on Upper Level.Other important features:2x6 exterior walls; Above-code insulation. Sprayed foam insulation on all corners, garage ceiling, and bathrooms exterior walls piping cavities. Copper water pipes throughout. Garage door and smart thermostats connected to WIFI.LED lights throughout with dimmer switches. Expected delivery: Summer 2020. Showing with prior scheduling only.
Location
State VA
County Fairfax
Zoning 140
Rooms
Basement Fully Finished, Interior Access, Outside Entrance
Interior
Interior Features Bar, Built-Ins, Ceiling Fan(s), Combination Kitchen/Living, Floor Plan - Open, Kitchen - Gourmet, Primary Bath(s), Soaking Tub, Walk-in Closet(s), Kitchenette, Crown Moldings
Heating Zoned
Cooling Central A/C
Fireplaces Number 1
Fireplaces Type Gas/Propane
Equipment Cooktop, Oven - Double, Stainless Steel Appliances, Refrigerator
Fireplace Y
Window Features Bay/Bow
Appliance Cooktop, Oven - Double, Stainless Steel Appliances, Refrigerator
Heat Source Natural Gas
Laundry Upper Floor
Exterior
Garage Inside Access
Garage Spaces 2.0
Waterfront N
Water Access N
Accessibility None
Attached Garage 2
Total Parking Spaces 2
Garage Y
Building
Story 3
Sewer Public Sewer
Water Public
Architectural Style Colonial
Level or Stories 3
Additional Building Above Grade, Below Grade
New Construction Y
Schools
School District Fairfax County Public Schools
Others
Senior Community No
Tax ID 0401 02 0094
Ownership Fee Simple
SqFt Source Estimated
Special Listing Condition Standard
Read Less

Bought with Jennifer S Smira • Compass
GET MORE INFORMATION




