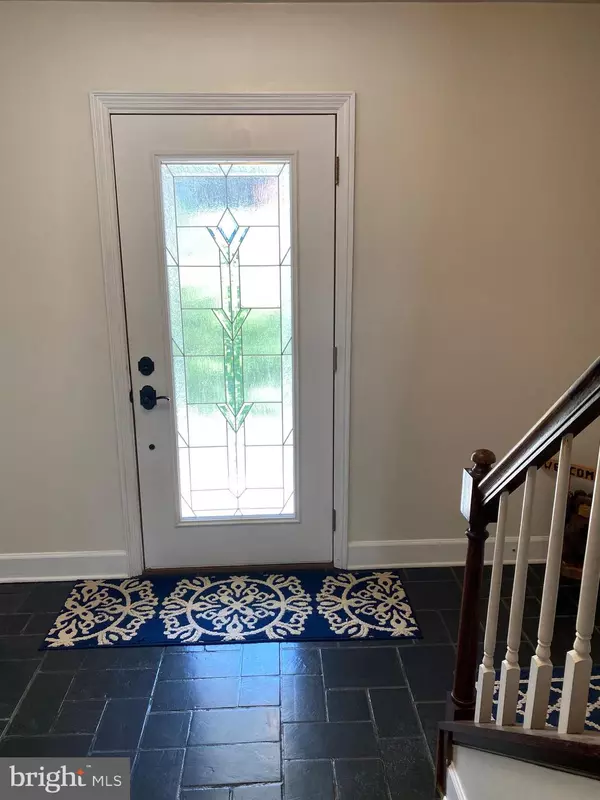For more information regarding the value of a property, please contact us for a free consultation.
15115 TRAIL RIDGE RD SW Cresaptown, MD 21502
Want to know what your home might be worth? Contact us for a FREE valuation!

Our team is ready to help you sell your home for the highest possible price ASAP
Key Details
Sold Price $209,000
Property Type Single Family Home
Sub Type Detached
Listing Status Sold
Purchase Type For Sale
Square Footage 2,564 sqft
Price per Sqft $81
Subdivision None Available
MLS Listing ID MDAL134050
Sold Date 07/01/20
Style Colonial
Bedrooms 5
Full Baths 3
Half Baths 1
HOA Y/N N
Abv Grd Liv Area 2,264
Originating Board BRIGHT
Year Built 1977
Annual Tax Amount $2,989
Tax Year 2019
Lot Size 0.281 Acres
Acres 0.28
Property Description
$ 5,000 Buyers Credit. Colonial 2 story 4-5 BR with three and 1/2 baths home situated in the desirable Bel Air subdivision. Plenty of room for enjoying life with a living room and family room with gas fireplace on the main level. Eat in kitchen with up to date appliances along with stainless steel refrigerator and dishwasher as well as a formal dining room make this home incredible for those own family gatherings! Nice flooring through out the home. Updated electric panel. New the front landscaping with new driveway and French drain system. Enjoy a quiet evening on the large rear deck overlooking a backyard ideal for pool and firepit with lovely outdoor surroundings . Back to woods
Location
State MD
County Allegany
Area Cresaptown - Allegany County (Mdal5)
Zoning R
Rooms
Other Rooms Living Room, Dining Room, Bedroom 2, Bedroom 3, Bedroom 4, Bedroom 5, Kitchen, Family Room, Basement, Primary Bathroom
Basement Daylight, Full
Interior
Interior Features Attic, Breakfast Area, Built-Ins, Carpet, Ceiling Fan(s), Combination Kitchen/Living
Hot Water Electric
Heating Heat Pump(s)
Cooling Central A/C, Heat Pump(s)
Flooring Carpet, Laminated
Fireplaces Number 1
Fireplaces Type Gas/Propane
Equipment Built-In Microwave, Dishwasher, Disposal, Exhaust Fan, Icemaker, Oven/Range - Electric, Range Hood, Refrigerator
Furnishings No
Fireplace Y
Appliance Built-In Microwave, Dishwasher, Disposal, Exhaust Fan, Icemaker, Oven/Range - Electric, Range Hood, Refrigerator
Heat Source Electric
Laundry Has Laundry, Main Floor
Exterior
Garage Garage - Front Entry, Additional Storage Area, Inside Access, Built In
Garage Spaces 2.0
Waterfront N
Water Access N
Roof Type Asphalt
Accessibility Level Entry - Main
Attached Garage 2
Total Parking Spaces 2
Garage Y
Building
Story 3
Sewer Public Sewer
Water Public
Architectural Style Colonial
Level or Stories 3
Additional Building Above Grade, Below Grade
Structure Type Dry Wall
New Construction N
Schools
Elementary Schools Bel Air
Middle Schools Washington
High Schools Fort Hill
School District Allegany County Public Schools
Others
Pets Allowed Y
Senior Community No
Tax ID 0107031130
Ownership Fee Simple
SqFt Source Assessor
Acceptable Financing Cash, Conventional, FHA, Farm Credit Service, FNMA, USDA, VA
Listing Terms Cash, Conventional, FHA, Farm Credit Service, FNMA, USDA, VA
Financing Cash,Conventional,FHA,Farm Credit Service,FNMA,USDA,VA
Special Listing Condition Standard
Pets Description No Pet Restrictions
Read Less

Bought with Patricia Butler DeArcangelis • Long & Foster Real Estate, Inc.
GET MORE INFORMATION




