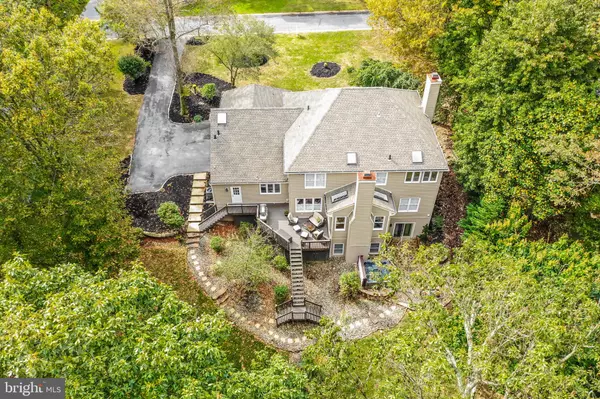For more information regarding the value of a property, please contact us for a free consultation.
1342 PENNSRIDGE PL Downingtown, PA 19335
Want to know what your home might be worth? Contact us for a FREE valuation!

Our team is ready to help you sell your home for the highest possible price ASAP
Key Details
Sold Price $642,000
Property Type Single Family Home
Sub Type Detached
Listing Status Sold
Purchase Type For Sale
Square Footage 5,686 sqft
Price per Sqft $112
Subdivision Brandywine Ridge
MLS Listing ID PACT498312
Sold Date 05/27/20
Style Traditional
Bedrooms 5
Full Baths 4
Half Baths 1
HOA Fees $22/ann
HOA Y/N Y
Abv Grd Liv Area 3,866
Originating Board BRIGHT
Year Built 1991
Annual Tax Amount $10,032
Tax Year 2020
Lot Size 2.900 Acres
Acres 2.9
Lot Dimensions 0.00 x 0.00
Property Description
This home is situated on 2.9 acres of privacy, yet part of the coveted community of Brandywine Ridge. Almost equidistant to the towns of Downingtown or West Chester and close to the quaint village of Marshallton. The home has a total of 5686 finished square feet and everything you might need and then some. New exterior siding, gutters, downspouts and the roof is four years old. HVAC and water Heater replaced in the last 2-4 years. Brand new carpeting on first and second floors and several rooms just freshly painted. First floor features a welcoming two story entry foyer flanked by formal living room with fireplace and formal dining room, french doors to study/playroom, opening to the fireside Family room which boasts a vaulted ceiling, skylights and fireplace and opens to the kitchen and breakfast room. There is a formal powder room on this level, a walk in pantry and combination laundry/mud room with access to both the garage and outside deck. A special feature is the parquet hardwood in the Family room. There is access to the rear deck from the Breakfast room and Mudroom. On the upper level you will find a full Master suite with great closet space and sunlit master bath. There are three additional good size bedrooms. The largest of which has an ensuite bath. The remaining two bedrooms are serviced by the large hall bath. The second floor landing is open and light filled. The lower level is full finished and walkout. This is an amazing space, with a pub area with wine refrigerator, Recreation/ Game room with fireplace, Full bedroom suite with private bath and unfinished storage space. Outside you will find privacy and nature to enjoy your upper level deck or the lower level patio. Garage has been pre-wired for an electric car docking station. This home is truly wonderful. Come see for your self.
Location
State PA
County Chester
Area West Bradford Twp (10350)
Zoning R1C
Rooms
Other Rooms Living Room, Dining Room, Primary Bedroom, Bedroom 2, Bedroom 3, Bedroom 4, Bedroom 5, Kitchen, Game Room, Family Room, Foyer, Breakfast Room, Laundry, Other, Office, Storage Room, Bathroom 2, Bathroom 3, Primary Bathroom
Basement Full
Interior
Interior Features Breakfast Area
Cooling Central A/C
Fireplaces Number 3
Fireplace Y
Heat Source Natural Gas
Laundry Main Floor
Exterior
Garage Garage - Side Entry, Garage Door Opener, Inside Access
Garage Spaces 3.0
Waterfront N
Water Access N
Accessibility None
Attached Garage 3
Total Parking Spaces 3
Garage Y
Building
Story 3+
Sewer Public Sewer
Water Public
Architectural Style Traditional
Level or Stories 3+
Additional Building Above Grade, Below Grade
New Construction N
Schools
Elementary Schools Bradford Heights
Middle Schools Downington
High Schools Downingtown High School West Campus
School District Downingtown Area
Others
Senior Community No
Tax ID 50-02 -0119
Ownership Fee Simple
SqFt Source Assessor
Special Listing Condition Standard
Read Less

Bought with Nick Raimo • Keller Williams Real Estate-Montgomeryville
GET MORE INFORMATION




