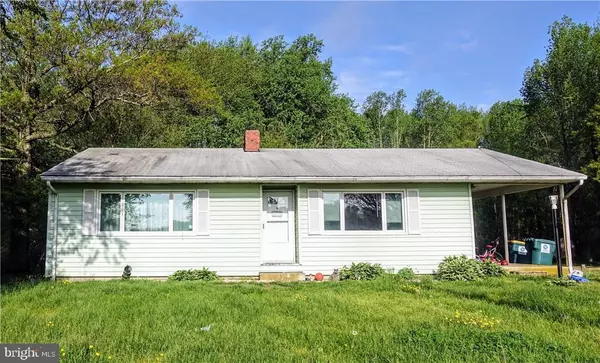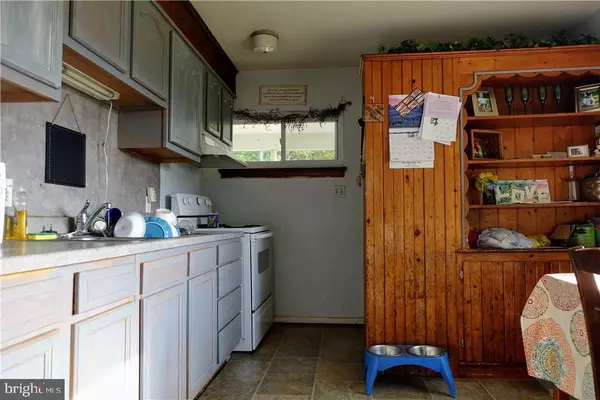For more information regarding the value of a property, please contact us for a free consultation.
14768 SUSSEX HWY Bridgeville, DE 19933
Want to know what your home might be worth? Contact us for a FREE valuation!

Our team is ready to help you sell your home for the highest possible price ASAP
Key Details
Sold Price $58,400
Property Type Single Family Home
Sub Type Detached
Listing Status Sold
Purchase Type For Sale
Square Footage 1,100 sqft
Price per Sqft $53
Subdivision None Available
MLS Listing ID 1001567230
Sold Date 12/27/19
Style Ranch/Rambler
Bedrooms 3
Full Baths 1
HOA Y/N N
Abv Grd Liv Area 1,100
Originating Board SCAOR
Year Built 1963
Lot Size 1.100 Acres
Acres 1.1
Lot Dimensions 93x541
Property Description
This charming home is priced to sell! Property is being sold is a short sale. Third party processor required (see attached disclosures). All offers and real estate agent commissions are subject to 3rd party approval from sellers mortgage company/lenders and any other lien holders, and subject to the sellers acceptance of those short sale approval terms. Home is being sold-as is with no warranties expressed or implied. Home inspection is for informational purposes only.
Location
State DE
County Sussex
Area Northwest Fork Hundred (31012)
Zoning RES
Rooms
Other Rooms Living Room, Primary Bedroom, Kitchen, Additional Bedroom
Basement Full
Main Level Bedrooms 3
Interior
Interior Features Attic, Kitchen - Eat-In, Ceiling Fan(s), Window Treatments
Hot Water Electric
Heating Forced Air
Cooling Window Unit(s)
Flooring Carpet, Hardwood
Fireplaces Number 1
Fireplaces Type Wood
Equipment Oven/Range - Electric, Refrigerator, Water Heater
Furnishings No
Fireplace Y
Window Features Insulated
Appliance Oven/Range - Electric, Refrigerator, Water Heater
Heat Source Oil
Exterior
Exterior Feature Porch(es)
Waterfront N
Water Access N
Roof Type Architectural Shingle
Accessibility None
Porch Porch(es)
Garage N
Building
Lot Description Partly Wooded
Story 1
Foundation Block
Sewer Low Pressure Pipe (LPP)
Water Well
Architectural Style Ranch/Rambler
Level or Stories 1
Additional Building Above Grade
New Construction N
Schools
High Schools Woodbridge
School District Woodbridge
Others
Senior Community No
Tax ID 530-17.00-4.00
Ownership Fee Simple
SqFt Source Estimated
Acceptable Financing Cash, FHA 203(k)
Listing Terms Cash, FHA 203(k)
Financing Cash,FHA 203(k)
Special Listing Condition Standard, Third Party Approval
Read Less

Bought with Melissa Graver • RE/MAX Associates
GET MORE INFORMATION




