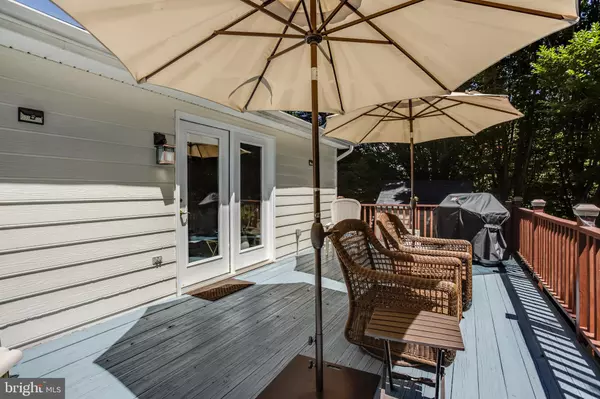For more information regarding the value of a property, please contact us for a free consultation.
128 MILL RACE DR Winchester, VA 22602
Want to know what your home might be worth? Contact us for a FREE valuation!

Our team is ready to help you sell your home for the highest possible price ASAP
Key Details
Sold Price $294,000
Property Type Single Family Home
Sub Type Detached
Listing Status Sold
Purchase Type For Sale
Square Footage 2,328 sqft
Price per Sqft $126
Subdivision Mill Race Estates
MLS Listing ID VAFV151572
Sold Date 12/05/19
Style Colonial,Transitional
Bedrooms 3
Full Baths 2
Half Baths 1
HOA Y/N N
Abv Grd Liv Area 2,328
Originating Board BRIGHT
Year Built 1989
Annual Tax Amount $1,464
Tax Year 2018
Property Description
Great commuter location just a couple minutes from Route 7 east of Winchester. Large open eat-in kitchen and family room. Views off the back of the house are woods and open fields. Back of house borders a large farm with no neighbors to see or hear. Rear of house has deck the entire length with large gazebo for shade. Great area to relax, enjoy the view, and forget the worries of your day!
Location
State VA
County Frederick
Zoning RP
Direction Southwest
Rooms
Other Rooms Kitchen, Family Room
Interior
Interior Features Breakfast Area, Carpet, Dining Area, Family Room Off Kitchen, Floor Plan - Traditional, Kitchen - Eat-In, Tub Shower, Wood Floors, Window Treatments
Hot Water Electric
Heating Heat Pump(s)
Cooling Central A/C, Heat Pump(s), Multi Units, Zoned
Flooring Carpet, Ceramic Tile, Hardwood
Fireplaces Number 1
Fireplace Y
Window Features Double Pane,Double Hung
Heat Source Electric
Exterior
Garage Garage - Front Entry, Garage Door Opener, Inside Access
Garage Spaces 4.0
Utilities Available Above Ground
Waterfront N
Water Access N
View Pasture, Trees/Woods
Roof Type Asphalt
Accessibility 36\"+ wide Halls
Attached Garage 2
Total Parking Spaces 4
Garage Y
Building
Story 2
Sewer Public Sewer
Water Public
Architectural Style Colonial, Transitional
Level or Stories 2
Additional Building Above Grade, Below Grade
Structure Type Dry Wall
New Construction N
Schools
Elementary Schools Redbud Run
Middle Schools James Wood
High Schools Millbrook
School District Frederick County Public Schools
Others
Pets Allowed Y
Senior Community No
Tax ID 55G 2 41
Ownership Fee Simple
SqFt Source Assessor
Security Features Security System
Acceptable Financing Cash, Contract, Conventional, FHA
Horse Property N
Listing Terms Cash, Contract, Conventional, FHA
Financing Cash,Contract,Conventional,FHA
Special Listing Condition Standard
Pets Description No Pet Restrictions
Read Less

Bought with Leah R Clowser • RE/MAX Roots
GET MORE INFORMATION




