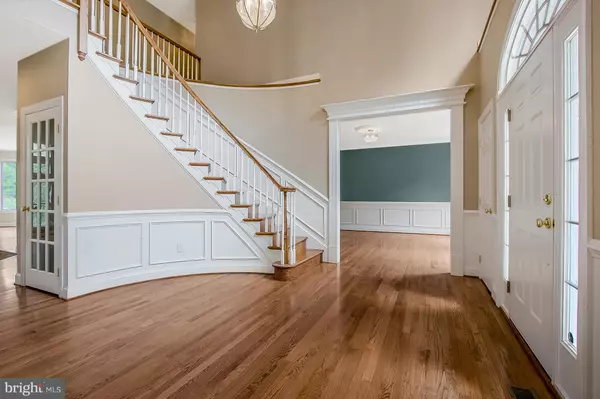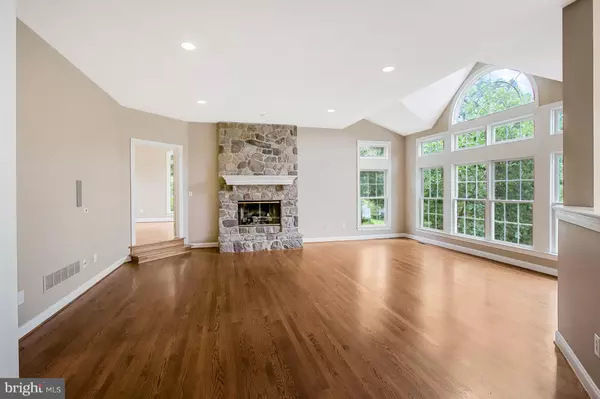For more information regarding the value of a property, please contact us for a free consultation.
8 MISTY MEADOW DR West Chester, PA 19382
Want to know what your home might be worth? Contact us for a FREE valuation!

Our team is ready to help you sell your home for the highest possible price ASAP
Key Details
Sold Price $792,720
Property Type Single Family Home
Sub Type Detached
Listing Status Sold
Purchase Type For Sale
Subdivision Hillhurst
MLS Listing ID PACT484282
Sold Date 12/04/19
Style Colonial,Traditional
Bedrooms 5
Full Baths 5
Half Baths 2
HOA Y/N N
Originating Board BRIGHT
Year Built 2001
Annual Tax Amount $16,436
Tax Year 2019
Lot Size 1.000 Acres
Acres 1.0
Property Description
Resting on a private 1 acre lot in Hillhurst, this breathtaking home is positioned to take full advantage of the incredible views overlooking rolling hills. Immediately, visitors feel a sense of expansiveness, beginning with the two-story entrance hall which features a dramatic turned staircase. Elegant moldings, windows with transoms, and gleaming hardwood floors link the spacious rooms. As a gathering place for family and friends, the inviting family room is rightfully spacious and accommodating. The kitchen, which opens to the family room, is as functional as it is beautiful. Cooks will love the granite countertops, gas range, center island, dual ovens, walk-in pantry, separate desk area and butlers pantry with prep sink. The home s top level has five bedrooms, including the master suite. This quiet retreat features hardwood floors, a huge walk-in closet, sitting room with built-ins, and private bath with double vanity, oversized soaking tub and separate shower. Four additional bedrooms and three additional bathrooms complete the upper level. The daylight lower level with recreation area and full bath can be used to fit your needs. Attention to detail is as evident on the outside of this home as it is on the inside. A raised deck connects the main level of the home to the patio and sprawling yard beyond. The backyard is an absolute oasis, with breathtaking views from each and every angle. Location convenient to downtown West Chester, Kennett, and major access routes such as Route 1, Route 202, and Route 322.
Location
State PA
County Chester
Area Pennsbury Twp (10364)
Zoning R2
Rooms
Other Rooms Living Room, Dining Room, Primary Bedroom, Sitting Room, Bedroom 2, Bedroom 3, Bedroom 4, Bedroom 5, Kitchen, Family Room, Den, Basement, Breakfast Room, Study, Laundry
Basement Partially Finished, Walkout Level
Interior
Cooling Central A/C
Heat Source Natural Gas
Exterior
Parking Features Garage - Side Entry
Garage Spaces 3.0
Water Access N
Accessibility None
Attached Garage 3
Total Parking Spaces 3
Garage Y
Building
Story 3+
Sewer On Site Septic
Water Well
Architectural Style Colonial, Traditional
Level or Stories 3+
Additional Building Above Grade, Below Grade
New Construction N
Schools
School District Unionville-Chadds Ford
Others
Senior Community No
Tax ID 64-01-0017.01D0
Ownership Fee Simple
SqFt Source Assessor
Special Listing Condition Standard
Read Less

Bought with Kellen Yagel • KW Greater West Chester
GET MORE INFORMATION




