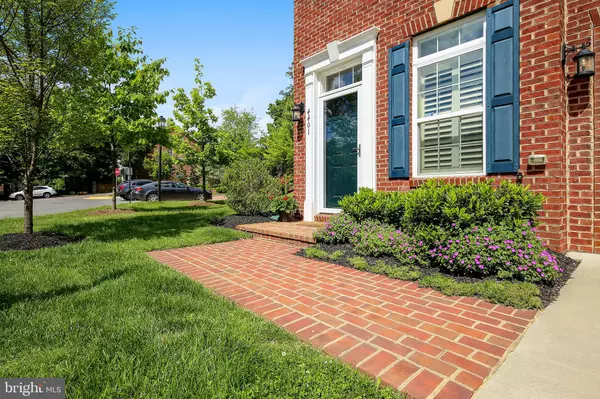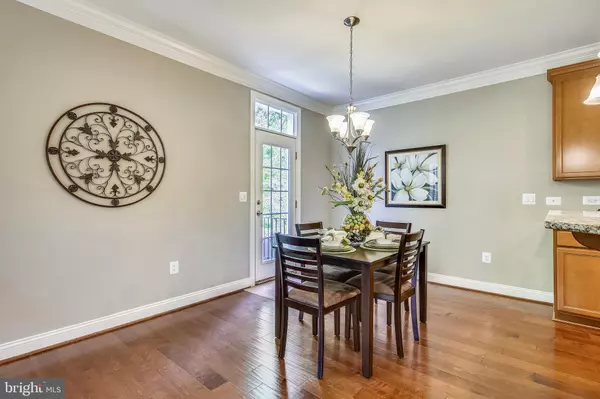For more information regarding the value of a property, please contact us for a free consultation.
4401 ROYAL COMMONS CT Fairfax, VA 22030
Want to know what your home might be worth? Contact us for a FREE valuation!

Our team is ready to help you sell your home for the highest possible price ASAP
Key Details
Sold Price $714,900
Property Type Townhouse
Sub Type End of Row/Townhouse
Listing Status Sold
Purchase Type For Sale
Square Footage 2,666 sqft
Price per Sqft $268
Subdivision Royal Legacy
MLS Listing ID VAFC117954
Sold Date 11/27/19
Style Traditional
Bedrooms 3
Full Baths 3
HOA Fees $150/mo
HOA Y/N Y
Abv Grd Liv Area 2,666
Originating Board BRIGHT
Year Built 2014
Annual Tax Amount $7,790
Tax Year 2019
Lot Size 2,924 Sqft
Acres 0.07
Property Description
PRICE REDUCED!!!Priced below tax assessed value!! Looking for a townhome that lives like a single home? Hoping for a little peace and quiet and your own green space? This home is better than new. A pristine three level town home with master bedroom on the main level. The original owner of this home has taken meticulous care of the property. Hardwood floors extend from the foyer throughout the main level, the staircase and the upper level hall. Light filled home with nine foot ceilings, and large windows with custom window treatments. The main level has an open floor plan that flows beautifully from the kitchen to eating space to the cozy family room with gas fireplace. Granite counters, stainless steel appliances, tall cabinetry,breakfast bar and recesses lights make this a great working kitchen. Enjoy the access to the fully fenced backyard with the patio that backs to open space. The owner's suite offers a large walk in closet and spacious master bath with separate tub and shower. The upper level with its two large bedrooms share a bath with double vanities. The lower level also has access to the back yard from the large recreation room. A full bath, large storage room and laundry room complete the lower level. The location is convenient to downtown City of Fairfax, and George Mason University. The home is nicely situated with green space and plenty of parking. Enjoy peace and quiet in your back yard yet be mere minutes from whatever you need!
Location
State VA
County Fairfax City
Zoning PD-R
Rooms
Other Rooms Living Room, Dining Room, Primary Bedroom, Bedroom 2, Kitchen, Family Room, Foyer, Bedroom 1, Laundry, Bathroom 1, Bathroom 3, Primary Bathroom
Main Level Bedrooms 1
Interior
Interior Features Carpet, Combination Dining/Living, Floor Plan - Open, Recessed Lighting, Walk-in Closet(s), Window Treatments, Wood Floors
Heating Forced Air
Cooling Central A/C, Heat Pump(s)
Fireplaces Number 1
Fireplaces Type Gas/Propane, Mantel(s)
Equipment Built-In Microwave, Built-In Range, Dishwasher, Disposal, Dryer, Exhaust Fan, Icemaker, Cooktop, Oven - Double, Refrigerator, Washer, Water Heater
Fireplace Y
Window Features Double Pane,Screens
Appliance Built-In Microwave, Built-In Range, Dishwasher, Disposal, Dryer, Exhaust Fan, Icemaker, Cooktop, Oven - Double, Refrigerator, Washer, Water Heater
Heat Source Natural Gas
Laundry Dryer In Unit, Hookup, Lower Floor, Washer In Unit
Exterior
Garage Garage - Front Entry, Garage Door Opener
Garage Spaces 2.0
Waterfront N
Water Access N
Roof Type Architectural Shingle
Accessibility None
Attached Garage 2
Total Parking Spaces 2
Garage Y
Building
Story 3+
Sewer Public Sewer
Water Public
Architectural Style Traditional
Level or Stories 3+
Additional Building Above Grade, Below Grade
Structure Type 9'+ Ceilings
New Construction N
Schools
Elementary Schools Providence
Middle Schools Lanier
High Schools Fairfax
School District Fairfax County Public Schools
Others
HOA Fee Include Common Area Maintenance,Road Maintenance,Trash
Senior Community No
Tax ID 57 3 20 035
Ownership Fee Simple
SqFt Source Assessor
Special Listing Condition Standard
Read Less

Bought with Mark W Middendorf • Long & Foster Real Estate, Inc.
GET MORE INFORMATION




