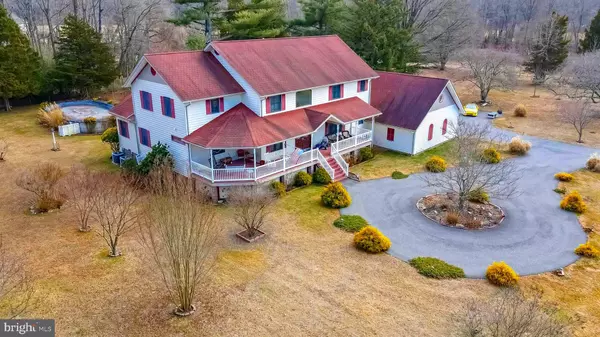135 FORT MOTT RD Pennsville, NJ 08070
UPDATED:
02/22/2025 06:18 PM
Key Details
Property Type Single Family Home
Sub Type Detached
Listing Status Active
Purchase Type For Sale
Square Footage 3,734 sqft
Price per Sqft $182
Subdivision Penn Beach
MLS Listing ID NJSA2013790
Style Traditional
Bedrooms 3
Full Baths 3
Half Baths 1
HOA Y/N N
Abv Grd Liv Area 3,734
Originating Board BRIGHT
Year Built 2004
Annual Tax Amount $18,097
Tax Year 2024
Lot Size 6.737 Acres
Acres 6.74
Lot Dimensions 667.00 x 440.00
Property Sub-Type Detached
Property Description
There are two bedroom SUITES, one on the first floor and one on the second floor. The main level primary suite boasts of two walk-in closets, luxurious bath w/ an air tub for relaxing, stand-alone shower, and his and hers vanities. Ascent the stairs to the game room, 3rd bedroom, another full bath, and the WOW second primary suite. This suite offers a private balcony with stunning view of the expansive backyard and pool, together with a computer area, walk-in closet, full bath, and your own weigh room or bonus room!
There is a FOUR CAR GARAGE with heat (fireplace) and window a/c . Surprise, there is another full bath in the garage (not counted as the house baths) and a staircase to an storage room over the garage with skylights.
Other fine amenities include gas heat and central air (zoned) 9' ceilings and vaulted ceilings, updated flooring, lighted closets, pocket doors, solid core interior doors, decorative balcony off second floor game room, crown molding, cultured marble baths, powder room on first floor, zoned HVAC, composite decking, maintenance-free vinyl railings, two storage sheds, decorative pond with water cascade, lush landscaping, security system, camera surveillance, circular driveway, public water, recently inspected septic system, exhaust fan in garage, ground-mount solar and roof solar panels for energy efficiency, NO FLOOD INSURANCE needed for loan purposes. This custom-built home isn't just a home; it's a haven. Step into your future and experience the harmony of luxury and nature combined. Schedule your visit today.
Location
State NJ
County Salem
Area Pennsville Twp (21709)
Zoning R-3
Rooms
Other Rooms Dining Room, Primary Bedroom, Bedroom 2, Bedroom 3, Kitchen, Foyer, Breakfast Room, 2nd Stry Fam Rm, Exercise Room, Great Room, Laundry, Office, Full Bath, Half Bath
Main Level Bedrooms 1
Interior
Interior Features Bathroom - Jetted Tub, Attic, Breakfast Area, Entry Level Bedroom, Family Room Off Kitchen, Intercom, Pantry, Recessed Lighting, Skylight(s), Walk-in Closet(s), Window Treatments, Crown Moldings, Ceiling Fan(s), Sound System, Stain/Lead Glass
Hot Water Natural Gas
Heating Forced Air
Cooling Zoned
Flooring Tile/Brick, Luxury Vinyl Plank, Laminate Plank, Vinyl
Fireplaces Number 2
Fireplaces Type Mantel(s), Gas/Propane, Fireplace - Glass Doors
Inclusions Refrigerator, gas stove, microwave, dishwasher, security system, Lorex camera system, wall mounted TV in great room with stereo system and sound bar, sheds, dog pen, play equipment, , 4 cords of firewood, garage fireplace, pool & pool equipment & chemicals
Equipment Refrigerator, Oven/Range - Gas, Microwave, Dishwasher, Washer/Dryer Hookups Only
Fireplace Y
Appliance Refrigerator, Oven/Range - Gas, Microwave, Dishwasher, Washer/Dryer Hookups Only
Heat Source Natural Gas
Laundry Main Floor
Exterior
Exterior Feature Porch(es), Patio(s), Deck(s), Balcony
Parking Features Garage - Side Entry, Garage Door Opener, Oversized, Additional Storage Area, Inside Access
Garage Spaces 10.0
Fence Decorative
Pool Above Ground
Water Access N
Roof Type Shingle
Accessibility Grab Bars Mod
Porch Porch(es), Patio(s), Deck(s), Balcony
Road Frontage City/County
Attached Garage 4
Total Parking Spaces 10
Garage Y
Building
Lot Description Landscaping, Not In Development, Partly Wooded, Front Yard, Rear Yard, SideYard(s), Subdivision Possible
Story 2
Foundation Crawl Space
Sewer On Site Septic
Water Public
Architectural Style Traditional
Level or Stories 2
Additional Building Above Grade, Below Grade
Structure Type Dry Wall,Cathedral Ceilings
New Construction N
Schools
Middle Schools Pennsville M.S.
High Schools Pennsville Memorial H.S.
School District Pennsville Township Public Schools
Others
Senior Community No
Tax ID 09-04701-00053
Ownership Fee Simple
SqFt Source Assessor
Security Features Security System,Intercom,Surveillance Sys
Acceptable Financing Cash, Conventional
Listing Terms Cash, Conventional
Financing Cash,Conventional
Special Listing Condition Standard




