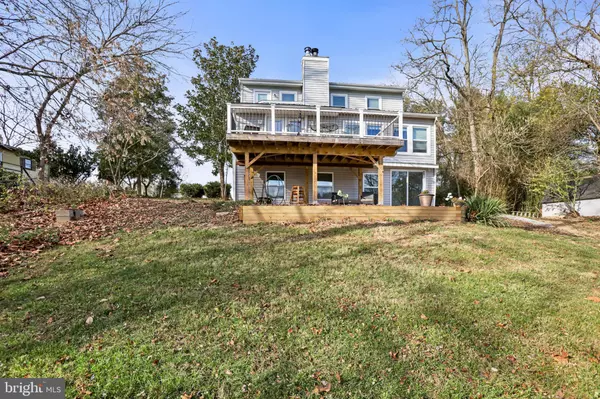434 BEDFORD DR Charles Town, WV 25414
UPDATED:
11/22/2024 04:08 AM
Key Details
Property Type Single Family Home
Sub Type Detached
Listing Status Active
Purchase Type For Sale
Square Footage 1,552 sqft
Price per Sqft $289
Subdivision Avon Bend
MLS Listing ID WVJF2014728
Style Bungalow
Bedrooms 2
Full Baths 2
HOA Y/N N
Abv Grd Liv Area 1,552
Originating Board BRIGHT
Year Built 1974
Annual Tax Amount $835
Tax Year 2022
Lot Size 1.010 Acres
Acres 1.01
Property Description
Step inside to an inviting main level with an open floor plan that includes a bright, spacious living room, dining area, and two light-filled bedrooms. A rustic stone fireplace enhances the family room, creating a warm ambiance that's ideal for gatherings. Throughout the home, ceiling fans provide comfort, while soft carpet adds a cozy feel to the primary suite, complete with a walk-in closet featuring built-in organizers. The screened porch and raised deck offer tranquil spaces to relax with your favorite beverage while taking in the vibrant hues of the sunset over the mountains.
The basement has been finished as a one bedroom self contained apartment with a private entrance, making it a perfect in law suite or rental property. Outside, the expansive backyard with mature trees and landscaped grounds provides an ideal oasis for outdoor dining, grilling, and soaking up the tranquil surroundings.
Conveniently located near Rt. 9 and the local train station, this Jefferson County gem offers easy access to the Washington, DC Metro area, making it a perfect blend of rural charm and commuter convenience. With its remarkable setting, inviting interiors, and ample opportunities for customization, 434 Bedford Drive is a rare find in the heart of Charles Town. Don’t miss the chance to make this waterfront retreat your home—schedule a showing today!
Location
State WV
County Jefferson
Zoning 101
Direction North
Rooms
Other Rooms Living Room, Dining Room, Bedroom 2, Kitchen, Basement, Bedroom 1, Bathroom 1, Bathroom 2
Basement Walkout Level
Main Level Bedrooms 1
Interior
Interior Features Water Treat System, Window Treatments
Hot Water Electric
Heating Baseboard - Electric
Cooling Window Unit(s)
Flooring Carpet, Laminated
Fireplaces Number 1
Fireplaces Type Stone, Wood
Equipment Microwave, Dryer, Washer, Dishwasher, Refrigerator, Extra Refrigerator/Freezer, Oven - Double, Water Conditioner - Owned
Furnishings No
Fireplace Y
Window Features Screens
Appliance Microwave, Dryer, Washer, Dishwasher, Refrigerator, Extra Refrigerator/Freezer, Oven - Double, Water Conditioner - Owned
Heat Source Electric
Laundry Has Laundry, Washer In Unit, Dryer In Unit
Exterior
Exterior Feature Porch(es), Deck(s)
Garage Additional Storage Area
Garage Spaces 3.0
Utilities Available Sewer Available, Water Available
Waterfront N
Water Access N
Roof Type Shingle
Accessibility None
Porch Porch(es), Deck(s)
Road Frontage City/County, Public
Total Parking Spaces 3
Garage Y
Building
Lot Description Backs - Open Common Area, Backs - Parkland, Cleared, Flood Plain, Private
Story 2
Foundation Block
Sewer On Site Septic, Private Septic Tank
Water Private, Well
Architectural Style Bungalow
Level or Stories 2
Additional Building Above Grade, Below Grade
New Construction N
Schools
Elementary Schools Page Jackson
Middle Schools Charles Town
High Schools Washington
School District Jefferson County Schools
Others
Pets Allowed Y
Senior Community No
Tax ID 06 9F001700000000
Ownership Fee Simple
SqFt Source Assessor
Security Features Smoke Detector
Horse Property N
Special Listing Condition Standard
Pets Description No Pet Restrictions

GET MORE INFORMATION




