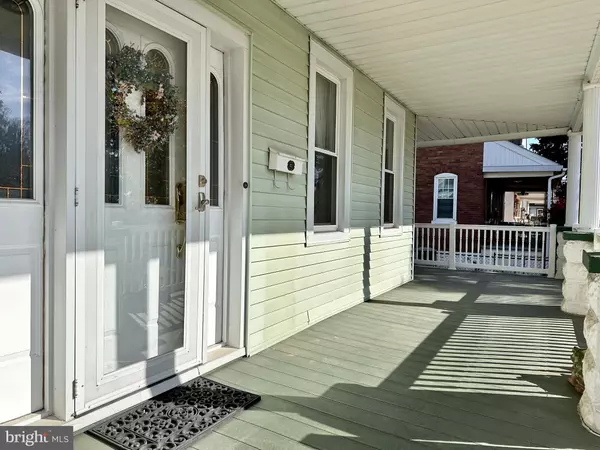213 S DAVIS AVE Audubon, NJ 08106
UPDATED:
11/15/2024 08:23 PM
Key Details
Property Type Single Family Home
Sub Type Detached
Listing Status Under Contract
Purchase Type For Sale
Square Footage 2,056 sqft
Price per Sqft $194
Subdivision None Available
MLS Listing ID NJCD2079508
Style Traditional
Bedrooms 3
Full Baths 2
HOA Y/N N
Abv Grd Liv Area 2,056
Originating Board BRIGHT
Year Built 1910
Annual Tax Amount $8,539
Tax Year 2023
Lot Size 7,501 Sqft
Acres 0.17
Lot Dimensions 50.00 x 150.00
Property Description
Location
State NJ
County Camden
Area Audubon Boro (20401)
Zoning RES
Rooms
Other Rooms Living Room, Dining Room, Primary Bedroom, Bedroom 2, Bedroom 3, Kitchen, Den, Foyer, Full Bath
Basement Full, Unfinished, Interior Access
Interior
Interior Features Attic, Bar, Bathroom - Jetted Tub, Bathroom - Walk-In Shower, Ceiling Fan(s), Family Room Off Kitchen, Kitchen - Eat-In, Pantry, Walk-in Closet(s), Wood Floors
Hot Water Natural Gas
Cooling Central A/C, Ceiling Fan(s)
Flooring Solid Hardwood, Vinyl, Carpet
Fireplaces Number 1
Fireplaces Type Gas/Propane
Inclusions Existing refrigerator, double oven, gas cooktop, dishwasher, bar stools, shed, and security system, all in as-is condition.
Equipment Cooktop, Oven - Double, Oven - Wall, Refrigerator, Dishwasher, Disposal
Fireplace Y
Window Features Double Hung,Replacement
Appliance Cooktop, Oven - Double, Oven - Wall, Refrigerator, Dishwasher, Disposal
Heat Source Natural Gas
Laundry Hookup
Exterior
Garage Spaces 4.0
Waterfront N
Water Access N
Roof Type Architectural Shingle
Accessibility None
Total Parking Spaces 4
Garage N
Building
Lot Description Front Yard, Rear Yard
Story 2
Foundation Block
Sewer Public Sewer
Water Public
Architectural Style Traditional
Level or Stories 2
Additional Building Above Grade, Below Grade
New Construction N
Schools
School District Audubon Public Schools
Others
Senior Community No
Tax ID 01-00013-00003
Ownership Fee Simple
SqFt Source Assessor
Security Features Security System
Special Listing Condition Standard

GET MORE INFORMATION




