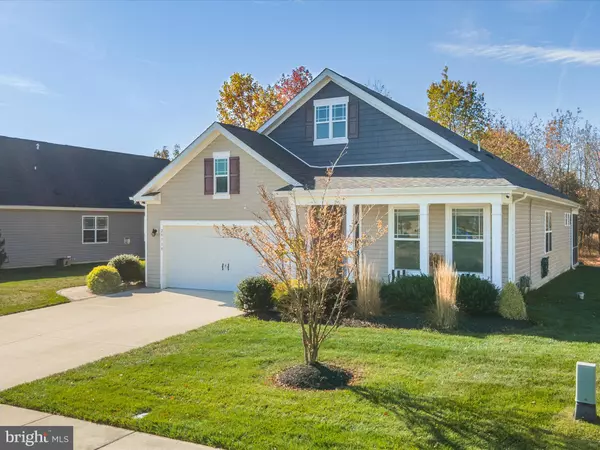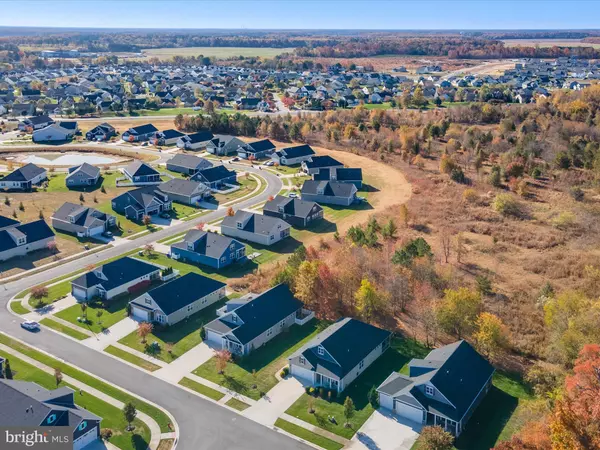29719 RIVERSTONE DR Milton, DE 19968
UPDATED:
11/19/2024 03:03 PM
Key Details
Property Type Single Family Home
Sub Type Detached
Listing Status Under Contract
Purchase Type For Sale
Square Footage 1,979 sqft
Price per Sqft $252
Subdivision Windstone
MLS Listing ID DESU2073902
Style Ranch/Rambler,Coastal
Bedrooms 4
Full Baths 2
HOA Fees $130/mo
HOA Y/N Y
Abv Grd Liv Area 1,979
Originating Board BRIGHT
Year Built 2018
Annual Tax Amount $1,540
Tax Year 2024
Lot Size 8,276 Sqft
Acres 0.19
Lot Dimensions 75.00 x 110.00
Property Description
Step through the covered entry and be welcomed by the exquisite curb appeal of this beautiful home, where fine craftsmanship, elegant finishes, and smart home features come together to create an inviting haven. The open-concept main living area is designed for both entertaining and effortless coastal living. The cozy living room, anchored by a fireplace, promises warmth and relaxation. The gourmet kitchen is a chef’s delight, with crisp white cabinetry accented by a mosaic tile backsplash, granite countertops, stainless-steel appliances, and a pantry for storage. Pendant, under cabinet lighting, and recessed lighting illuminate the space, while the center island with a breakfast bar provides a casual dining spot. A spacious dining area opens to a screened porch with sweeping nature views—a perfect retreat for morning coffee, with serene woodland scenes and glimpses of Delmarva wildlife. The primary suite is a private oasis, featuring a spa-inspired bathroom with dual vanities, a stylish walk-in shower, a private water closet, and an expansive walk-in closet to accommodate any wardrobe. Two guest bedrooms, each uniquely styled, share a well-appointed hall bath. A bonus room, set behind French doors, offers the flexibility of an office, a quiet sitting area, or even a 4th bedroom. This thoughtfully designed home seamlessly blends style, function, and comfort, making it an ideal choice for coastal living at its finest. Tvs, Security Cameras, and Private Well for the Irrigation System included.
Windstone residents enjoy a wealth of top-tier amenities, including a clubhouse with a fitness center and billiards rooms, a saltwater resort-style outdoor pool with a sundeck, and scenic walking trails that wind through lush ponds and beautifully landscaped grounds.
Conveniently located just off Route 1 via Cave Neck Road, this home is only minutes from unique boutiques, outlet shopping, diverse dining options, entertainment, and, of course, the stunning beaches and bay. Whether you're seeking relaxation or outdoor adventure, you'll find it all just a stone's throw away. Don't miss the opportunity to tour this beautiful home—schedule your visit today and experience the lifestyle that Windstone has to offer!
Location
State DE
County Sussex
Area Broadkill Hundred (31003)
Zoning AR-1
Direction North
Rooms
Other Rooms Living Room, Dining Room, Primary Bedroom, Bedroom 2, Bedroom 3, Bedroom 4, Kitchen, Foyer, Laundry, Utility Room, Screened Porch
Main Level Bedrooms 4
Interior
Interior Features Attic, Breakfast Area, Combination Kitchen/Dining, Dining Area, Upgraded Countertops, Walk-in Closet(s), Entry Level Bedroom, Carpet, Kitchen - Eat-In, Recessed Lighting, Ceiling Fan(s), Combination Dining/Living, Combination Kitchen/Living, Floor Plan - Open, Kitchen - Gourmet, Kitchen - Island, Primary Bath(s), Pantry, Bathroom - Stall Shower, Bathroom - Tub Shower, Window Treatments
Hot Water 60+ Gallon Tank, Propane
Heating Forced Air
Cooling Central A/C, Ceiling Fan(s)
Flooring Vinyl, Carpet, Luxury Vinyl Plank, Partially Carpeted
Fireplaces Number 1
Fireplaces Type Corner, Gas/Propane, Mantel(s)
Equipment Built-In Microwave, Built-In Range, Dishwasher, Disposal, Oven/Range - Gas, Exhaust Fan, Refrigerator, Stainless Steel Appliances, Water Heater, Dryer, Freezer, Icemaker, Washer, Microwave
Furnishings Partially
Fireplace Y
Window Features Energy Efficient,Low-E,Screens,Double Pane,Vinyl Clad
Appliance Built-In Microwave, Built-In Range, Dishwasher, Disposal, Oven/Range - Gas, Exhaust Fan, Refrigerator, Stainless Steel Appliances, Water Heater, Dryer, Freezer, Icemaker, Washer, Microwave
Heat Source Propane - Leased
Laundry Main Floor
Exterior
Exterior Feature Porch(es), Screened, Roof
Garage Garage - Front Entry, Garage Door Opener, Inside Access
Garage Spaces 6.0
Utilities Available Under Ground
Amenities Available Club House, Common Grounds, Fitness Center, Game Room, Party Room, Pool - Outdoor, Community Center, Exercise Room, Meeting Room, Swimming Pool
Waterfront N
Water Access N
View Trees/Woods, Garden/Lawn, Panoramic
Roof Type Architectural Shingle,Pitched
Street Surface Black Top
Accessibility 2+ Access Exits, Doors - Swing In, Entry Slope <1'
Porch Porch(es), Screened, Roof
Attached Garage 2
Total Parking Spaces 6
Garage Y
Building
Lot Description Backs to Trees, Front Yard, Rear Yard, SideYard(s), Backs - Open Common Area, Cul-de-sac, Landscaping, Trees/Wooded
Story 1
Foundation Slab
Sewer Public Sewer
Water Public
Architectural Style Ranch/Rambler, Coastal
Level or Stories 1
Additional Building Above Grade, Below Grade
Structure Type 9'+ Ceilings,Dry Wall
New Construction N
Schools
Elementary Schools Milton
Middle Schools Mariner
High Schools Cape Henlopen
School District Cape Henlopen
Others
HOA Fee Include Common Area Maintenance,Health Club,Pool(s),Snow Removal,Lawn Maintenance,Recreation Facility,Reserve Funds
Senior Community No
Tax ID 235-22.00-974.00
Ownership Fee Simple
SqFt Source Estimated
Security Features Carbon Monoxide Detector(s),Main Entrance Lock,Smoke Detector,Security System
Acceptable Financing Cash, Conventional, FHA, USDA, VA
Listing Terms Cash, Conventional, FHA, USDA, VA
Financing Cash,Conventional,FHA,USDA,VA
Special Listing Condition Standard

GET MORE INFORMATION




