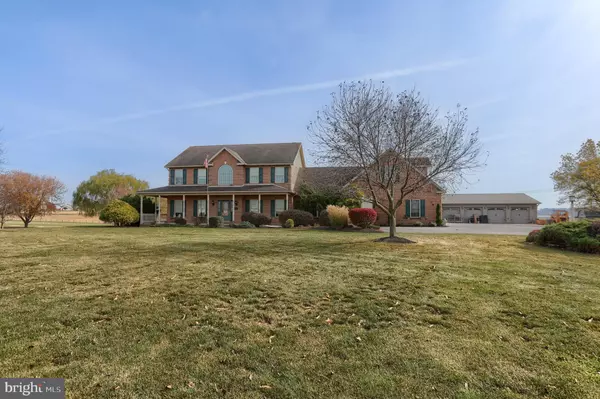1074 SHIRKSVILLE RD Lebanon, PA 17046

UPDATED:
11/11/2024 02:35 PM
Key Details
Property Type Single Family Home
Sub Type Detached
Listing Status Pending
Purchase Type For Sale
Square Footage 3,554 sqft
Price per Sqft $239
Subdivision Hamlin Hills
MLS Listing ID PALN2017248
Style Traditional
Bedrooms 5
Full Baths 3
HOA Y/N N
Abv Grd Liv Area 3,554
Originating Board BRIGHT
Year Built 2003
Annual Tax Amount $8,906
Tax Year 2024
Lot Size 5.990 Acres
Acres 5.99
Property Description
Nestled on a 6-acre expanse of picturesque countryside, this custom-built home is a perfect blend of timeless charm and practicality.
As you approach the home, the tree-lined driveway enhances the sense of arrival and serenity. The front walkway leads you to the large wrap-around covered front porch. Perfect to enjoy the tranquil mountain views surrounding the property.
Step inside to a bright, two-story foyer, flanked by two versatile rooms that can serve as a formal dining room, sitting area, music room, or even a potential 5th bedroom. As you continue down the hall, you'll find the heart of the home—a spacious, open-concept kitchen, dining, and living area. The kitchen boasts abundant storage, a large island for meal prep, and an informal dining area that opens to the living room, where natural light pours through multiple windows. A gas fireplace adds warmth, making it the perfect space for relaxation or entertaining.
Adjacent to the kitchen is an oversized pantry, a large home office with built-in cabinetry and desk, and a full bathroom. The convenient main-floor laundry area also provides access to the backyard, ideal for busy households.
Upstairs, the generously sized primary bedroom offers a peaceful retreat with an en suite bathroom and an oversized walk-in closet. Three additional bedrooms share a well-appointed hallway bathroom, providing plenty of space for family or guests.
The expansive unfinished basement spans over 1,600 square feet, complete with a walk-out side entrance. This versatile space offers endless possibilities, from creating a home gym or media room or adding extra living areas.
For car enthusiasts or those needing extra storage, the attached oversized 2-car garage offers ample space not only for vehicles but also for storage. Additionally, a detached 32x48 garage/workshop with room for four more vehicles provides the perfect spot for hobbies, home projects, or extra storage for equipment and tools.
Outside, the property boasts fully fenced pasture and a livestock shelter, making it ideal for horses or other animals. A 16x22 shed enhances the backyard's functionality and can easily be transformed into a "She Shed," kids’ play area, future pool house, or additional storage space, depending on your needs. Additionally, a 10x12 utility shed is conveniently located beside the garage, offering even more storage. With open farmland behind you and only one neighboring property, this home offers unmatched privacy and sweeping views of the surrounding countryside.
Despite its peaceful rural setting, this home is conveniently located just minutes from major highways such as routes 78, 81, and 22, making commuting a breeze.
This home is designed with both comfort and convenience in mind, boasting plentiful storage, a functional main-floor, and flexible living spaces that cater to both work-from-home needs and leisurely relaxation. It’s a rare opportunity to embrace the beauty of country living while enjoying modern amenities, all within a short drive from the conveniences of town.
Location
State PA
County Lebanon
Area Bethel Twp (13219)
Zoning RESIDENTIAL
Direction North
Rooms
Other Rooms Living Room, Primary Bedroom, Sitting Room, Bedroom 2, Bedroom 3, Bedroom 4, Bedroom 5, Kitchen, Basement, Laundry, Other, Office, Utility Room, Bathroom 1, Bathroom 2, Primary Bathroom
Basement Side Entrance
Main Level Bedrooms 1
Interior
Hot Water Propane
Heating Forced Air
Cooling Central A/C
Inclusions Dishwasher (Does Not Work), Refrigerator, Stove, Microwave, Built in Desk in Office, Water Purifying System, Kitchen Cabinets in Basement, Central Vac System, Blinds, Curtain Rods, 2-1, 000 Gallon Buried Propane Tanks.
Fireplace N
Heat Source Propane - Owned
Laundry Main Floor
Exterior
Exterior Feature Patio(s), Porch(es), Wrap Around
Parking Features Garage - Side Entry, Garage Door Opener, Oversized, Additional Storage Area
Garage Spaces 16.0
Fence Wire
Water Access N
View Mountain, Panoramic, Pasture
Roof Type Architectural Shingle
Accessibility None
Porch Patio(s), Porch(es), Wrap Around
Attached Garage 2
Total Parking Spaces 16
Garage Y
Building
Lot Description Cleared, Front Yard, Landscaping, Level, Open, Partly Wooded, Private, Rear Yard, Rural, SideYard(s), Other
Story 2
Foundation Concrete Perimeter
Sewer On Site Septic
Water Well
Architectural Style Traditional
Level or Stories 2
Additional Building Above Grade, Below Grade
New Construction N
Schools
Elementary Schools Fredericksburg
Middle Schools Northern Lebanon
High Schools Northern Lebanon
School District Northern Lebanon
Others
Senior Community No
Tax ID 19-2350594-405795-0000
Ownership Fee Simple
SqFt Source Assessor
Acceptable Financing Cash, Conventional
Listing Terms Cash, Conventional
Financing Cash,Conventional
Special Listing Condition Standard

GET MORE INFORMATION




