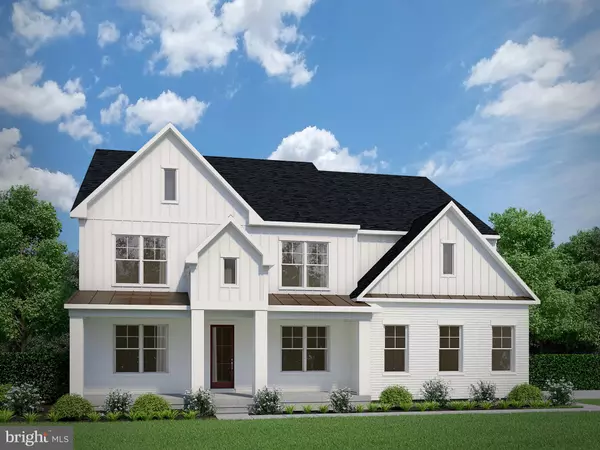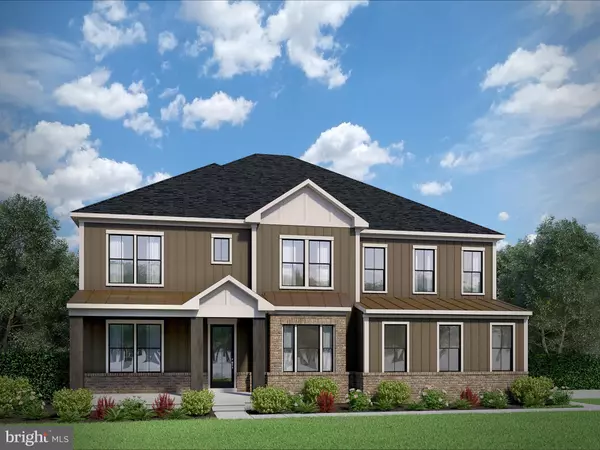0 HAMPSTEAD FARM LN Stafford, VA 22556
UPDATED:
11/06/2024 02:19 PM
Key Details
Property Type Single Family Home
Sub Type Detached
Listing Status Active
Purchase Type For Sale
Square Footage 4,845 sqft
Price per Sqft $204
Subdivision None Available
MLS Listing ID VAST2033202
Style Other
Bedrooms 4
Full Baths 4
Half Baths 1
HOA Fees $82/mo
HOA Y/N Y
Abv Grd Liv Area 4,845
Originating Board BRIGHT
Tax Year 2025
Lot Size 3.000 Acres
Acres 3.0
Property Description
This exquisite design boasts over 4,800 square feet of elegant living space across the upper two levels, with gracious and innovative exteriors available in various architectural styles that include modern farmhouse, transitional and modern craftsman designs. The Amberly redefines spacious, flexible living, featuring a breathtaking main level that includes an expansive rear family room, a gourmet kitchen with an adjacent breakfast area, and a separate morning room.
You'll also find a grand private dining room and a versatile flex space perfect for a home office, reading room, or formal living area. The Amberly’s behind-the-scenes features are equally impressive, offering a massive pantry, a walk-in "Costco" closet, and an oversized owner's entry, ensuring every detail of luxury living is met. There's also an included covered porch off the rear of the home that is the perfect outdoor retreat.
Location
State VA
County Stafford
Zoning RESIDENTIAL
Rooms
Other Rooms Recreation Room
Basement Rough Bath Plumb, Unfinished, Windows
Interior
Interior Features Combination Kitchen/Living, Entry Level Bedroom, Family Room Off Kitchen, Floor Plan - Open, Formal/Separate Dining Room, Kitchen - Gourmet, Kitchen - Island, Kitchen - Table Space, Pantry, Recessed Lighting, Walk-in Closet(s)
Hot Water Electric
Heating Heat Pump(s), Programmable Thermostat, Zoned
Cooling Central A/C, Programmable Thermostat, Zoned
Flooring Carpet, Luxury Vinyl Plank, Ceramic Tile
Equipment Built-In Microwave, Dishwasher, Disposal, Oven - Double, Oven - Wall, Washer/Dryer Hookups Only, Water Heater, Stainless Steel Appliances, Cooktop
Furnishings No
Fireplace N
Window Features Low-E,ENERGY STAR Qualified,Screens
Appliance Built-In Microwave, Dishwasher, Disposal, Oven - Double, Oven - Wall, Washer/Dryer Hookups Only, Water Heater, Stainless Steel Appliances, Cooktop
Heat Source Electric
Laundry Upper Floor
Exterior
Garage Garage - Side Entry, Inside Access
Garage Spaces 2.0
Utilities Available Under Ground, Cable TV Available, Propane, Phone Available
Waterfront N
Water Access N
View Trees/Woods
Roof Type Architectural Shingle
Accessibility None
Road Frontage Private
Attached Garage 2
Total Parking Spaces 2
Garage Y
Building
Lot Description Private, Premium, Secluded, SideYard(s), Rural, Rear Yard, Front Yard, Trees/Wooded, Cul-de-sac
Story 3
Foundation Concrete Perimeter
Sewer Septic = # of BR
Water Private, Well
Architectural Style Other
Level or Stories 3
Additional Building Above Grade, Below Grade
Structure Type Dry Wall
New Construction Y
Schools
Elementary Schools Margaret Brent
Middle Schools Rodney Thompson
High Schools Mountain View
School District Stafford County Public Schools
Others
Pets Allowed Y
Senior Community No
Ownership Fee Simple
SqFt Source Estimated
Security Features Carbon Monoxide Detector(s),Non-Monitored,Motion Detectors,Security System,Smoke Detector
Acceptable Financing VA, Conventional, FHA, Cash
Horse Property Y
Listing Terms VA, Conventional, FHA, Cash
Financing VA,Conventional,FHA,Cash
Special Listing Condition Standard
Pets Description No Pet Restrictions

GET MORE INFORMATION




