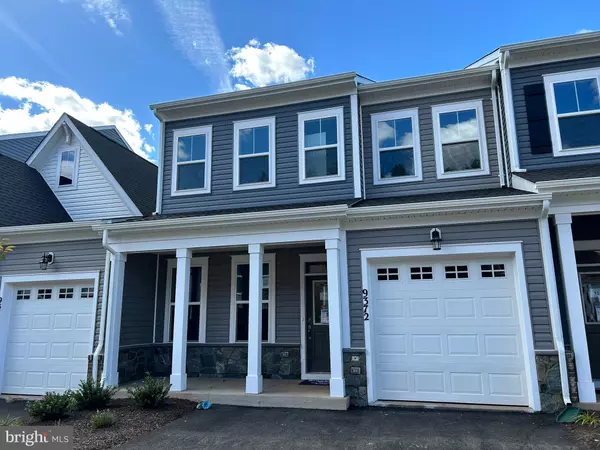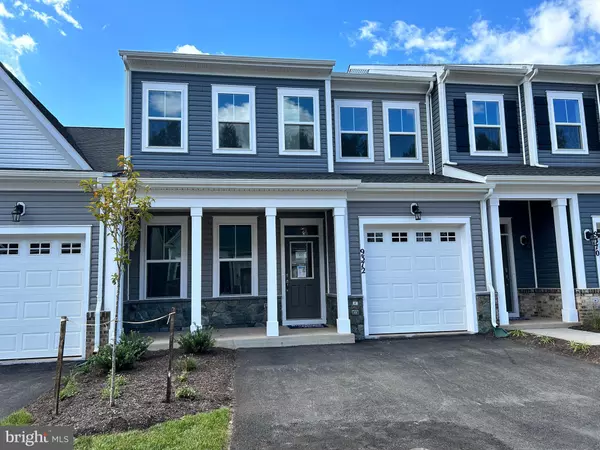9372 CRESTVIEW RIDGE DR Bristow, VA 20136
UPDATED:
01/22/2025 10:17 PM
Key Details
Property Type Townhouse
Sub Type Interior Row/Townhouse
Listing Status Active
Purchase Type For Sale
Square Footage 2,270 sqft
Price per Sqft $262
Subdivision None Available
MLS Listing ID VAPW2078488
Style Craftsman
Bedrooms 4
Full Baths 3
HOA Fees $150/mo
HOA Y/N Y
Abv Grd Liv Area 2,270
Originating Board BRIGHT
Year Built 2024
Tax Year 2024
Lot Size 5,500 Sqft
Acres 0.13
Property Sub-Type Interior Row/Townhouse
Property Description
As you step inside you find the open main level design, making gatherings and entertainment a breeze. The great room and dining room are seamlessly open to the the spacious kitchen at the rear of the home.
The kitchen boasts a large eating bar island, Carrara Marmi quartz countertops, paired with crisp white cabinets and satin nickel bar pulls, a built in buffet cabinets and pantry, creating a fresh and modern feel. Tucked away in the rear of the home is the main level primary suite featuring a large en suite and two walk-in closets. The primary en suite is bright with white cabinets and Carrara Marmi quartz countertops. The main level also features a convenient laundry room located off the garage.
Head upstairs to the upper level where you'll be welcomed by a generous loft space, two additional secondary bedrooms, each boasting walk-in closets, and an extra full bathroom. Outside, a concrete patio awaits, perfect for enjoying outdoor meals and gatherings.
Located within The Crest at Linton Hall, a new Brookfield Residential community for adults that are 55 or better! Community includes 2 pickleball courts, bocce, horseshoe pit, community garden, covered outdoor kitchen with seating area plus a paved trail to Broad Run Regional trail system!
Closing cost assistance is available!
Please note that the photos are similar while construction finishes
Location
State VA
County Prince William
Zoning R
Rooms
Main Level Bedrooms 2
Interior
Hot Water Electric
Heating Forced Air
Cooling Central A/C
Flooring Luxury Vinyl Plank, Carpet, Ceramic Tile
Equipment Stainless Steel Appliances, Oven/Range - Electric, Microwave, Refrigerator, Dishwasher
Fireplace N
Window Features Low-E
Appliance Stainless Steel Appliances, Oven/Range - Electric, Microwave, Refrigerator, Dishwasher
Heat Source Electric
Exterior
Parking Features Garage - Front Entry
Garage Spaces 1.0
Water Access N
Roof Type Architectural Shingle,Fiberglass
Accessibility None
Attached Garage 1
Total Parking Spaces 1
Garage Y
Building
Lot Description Backs to Trees
Story 2
Foundation Slab
Sewer Public Sewer
Water Public
Architectural Style Craftsman
Level or Stories 2
Additional Building Above Grade
Structure Type 9'+ Ceilings
New Construction Y
Schools
School District Prince William County Public Schools
Others
Senior Community Yes
Age Restriction 55
Tax ID NO TAX RECORD
Ownership Fee Simple
SqFt Source Estimated
Special Listing Condition Standard




