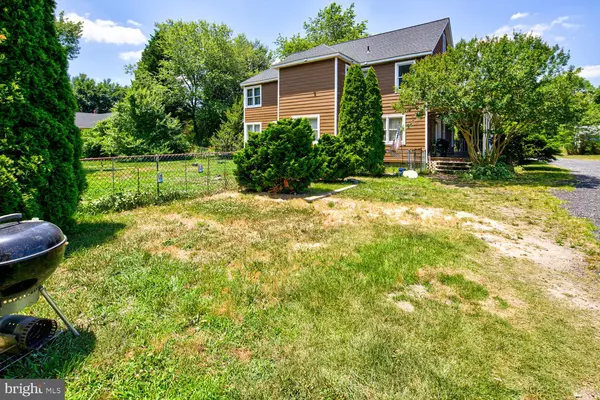20175 BEAVER DAM RD Lewes, DE 19958
UPDATED:
11/22/2024 12:28 PM
Key Details
Property Type Single Family Home
Sub Type Detached
Listing Status Pending
Purchase Type For Sale
Square Footage 3,600 sqft
Price per Sqft $124
Subdivision None Available
MLS Listing ID DESU2064376
Style Colonial
Bedrooms 4
Full Baths 3
Half Baths 1
HOA Y/N N
Abv Grd Liv Area 3,600
Originating Board BRIGHT
Year Built 1989
Annual Tax Amount $1,251
Tax Year 2023
Lot Size 0.760 Acres
Acres 0.76
Lot Dimensions 165.00 x 208.00
Property Description
Welcome home to 20175 Beaver Dam Rd, Lewes, DE. Private owned property - NO HOA!!!
Walk into this this 3-story custom-built cedar, colonial home with an open foyer. This home is nestled on a country road where you can enjoy country living with Delaware Beaches only few miles away. With an expansive porch you can enjoy the country breeze. This beautiful 4+ Bedroom home with a loft on the 3rd floor, it is perfect for a large family. New Roof on the house and rear outbuilding (2022), new siding on the rear of the home. The rear outbuilding has plumbing, electric, extra rooms, washer & dryers, bathrooms and kitchens in addition to the main house.
This home is settled on just under one acre so that it requires little maintenance to free up time to enjoy all of the local attractions such shopping, dining, riding/walking trails, state parks, water parks, top notch golf courses, great schools and of course... THE BEACHES. Located just 45 min. from Ocean City, MD and Dover, DE. Home is being sold "AS-IS". ALL other Buyer inspections will be for informational purposes only. Seller is offering 2-year warranty by American Home Shield
Location
State DE
County Sussex
Area Indian River Hundred (31008)
Zoning AR-1
Direction West
Rooms
Other Rooms Living Room, Primary Bedroom, Bedroom 2, Bedroom 4, Kitchen, Family Room, Bedroom 1, Sun/Florida Room, Laundry, Bathroom 3, Primary Bathroom, Full Bath, Half Bath
Interior
Interior Features Breakfast Area, Carpet, Cedar Closet(s), Dining Area, Family Room Off Kitchen, Kitchen - Eat-In, Kitchen - Table Space, Primary Bath(s), Wood Floors
Hot Water Instant Hot Water
Heating Heat Pump(s), Heat Pump - Electric BackUp
Cooling Central A/C
Flooring Carpet, Hardwood, Tile/Brick
Inclusions Shed and outbuilding.
Equipment Cooktop, Dishwasher, Dryer - Electric, Microwave, Range Hood, Refrigerator, Stove, Washer
Fireplace N
Window Features Wood Frame
Appliance Cooktop, Dishwasher, Dryer - Electric, Microwave, Range Hood, Refrigerator, Stove, Washer
Heat Source Electric
Laundry Dryer In Unit, Main Floor, Washer In Unit
Exterior
Exterior Feature Porch(es), Wrap Around
Garage Spaces 10.0
Fence Chain Link
Utilities Available Cable TV Available, Electric Available, Phone Available
Waterfront N
Water Access N
Roof Type Shingle
Street Surface Black Top
Accessibility None
Porch Porch(es), Wrap Around
Road Frontage City/County
Total Parking Spaces 10
Garage N
Building
Lot Description Front Yard, Not In Development, Rear Yard, Rural, SideYard(s)
Story 3
Foundation Crawl Space
Sewer Gravity Sept Fld, On Site Septic
Water Well
Architectural Style Colonial
Level or Stories 3
Additional Building Above Grade, Below Grade
Structure Type Dry Wall
New Construction N
Schools
Middle Schools Beacon
High Schools Cape Henlopen
School District Cape Henlopen
Others
Senior Community No
Tax ID 234-10.00-116.00
Ownership Fee Simple
SqFt Source Assessor
Acceptable Financing Cash, Conventional
Listing Terms Cash, Conventional
Financing Cash,Conventional
Special Listing Condition Standard

GET MORE INFORMATION




