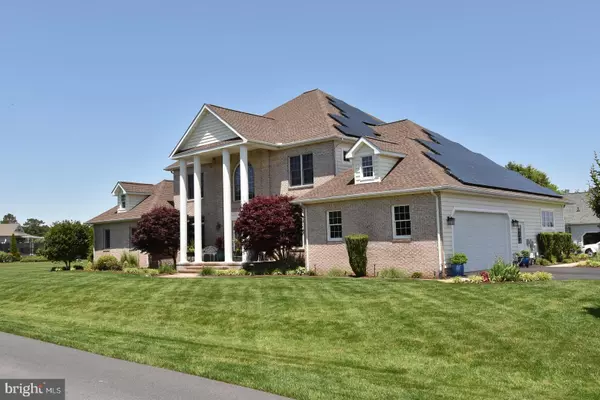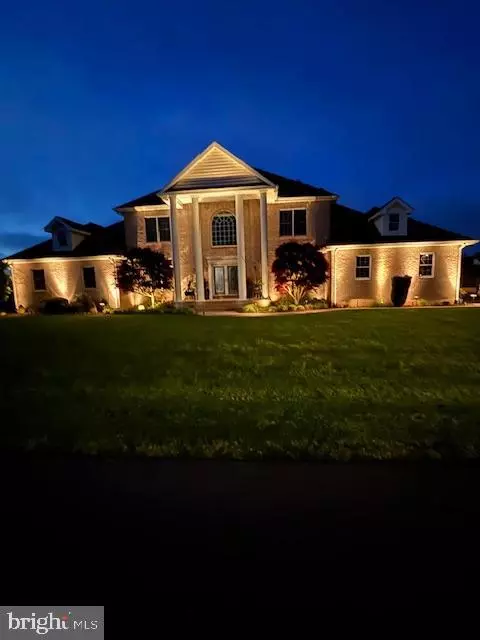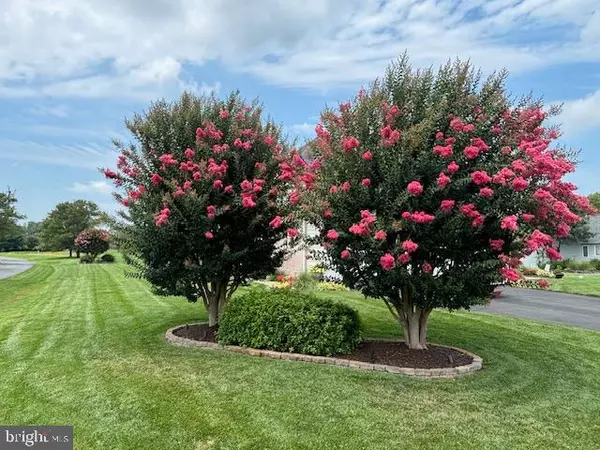1 GLADE CIR E Rehoboth Beach, DE 19971
UPDATED:
11/20/2024 04:30 PM
Key Details
Property Type Single Family Home
Sub Type Detached
Listing Status Under Contract
Purchase Type For Sale
Square Footage 4,418 sqft
Price per Sqft $244
Subdivision The Glade
MLS Listing ID DESU2063100
Style Contemporary
Bedrooms 5
Full Baths 4
Half Baths 1
HOA Fees $158/mo
HOA Y/N Y
Abv Grd Liv Area 4,418
Originating Board BRIGHT
Year Built 2003
Annual Tax Amount $2,817
Tax Year 2023
Lot Size 0.570 Acres
Acres 0.57
Lot Dimensions 175.00 x 116.00
Property Description
Big families Welcome
Elegant home in desirable private community of the " The Glade ", East of route One with easy access into Rehoboth & beaches , shopping or dining , or "Fun Land" for little ones .
Community is away from normal traffic and a quiet retreat for relaxing .
Bike and hiking trails are near by .
OFFERING : 5 bedrooms , 4 Full baths & 1 powder room, out door shower, screened porch, sanctuary owners bath with dual walk in closets. Wet bar, dining & Living rooms are a bonuses.
Storage everywhere, 2.5 car garage houses both cars a work shop & washer and Dryer.
NEW ROOF in 2023, Conditioned Crawl space , all added values. Lawn well for irrigation .
"The Glade is one of the most welcoming communities ,here at the beach , high lightning, Low HOA fees ,large pool, locker rooms ,Saunas, exercise and weight rooms , Tennis , pickle ball, meeting room and on site Community management .'
" A COUNTRY CLUB SETTING, without " HIGH FEES "
Location
State DE
County Sussex
Area Lewes Rehoboth Hundred (31009)
Zoning AR-1
Direction Southwest
Rooms
Main Level Bedrooms 1
Interior
Interior Features Carpet, Ceiling Fan(s), Chair Railings, Crown Moldings, Dining Area, Entry Level Bedroom, Floor Plan - Open, Formal/Separate Dining Room, Kitchen - Gourmet, Kitchen - Island, Pantry, Bathroom - Tub Shower, Walk-in Closet(s), Wainscotting, Window Treatments, Wood Floors
Hot Water Multi-tank
Heating Heat Pump(s)
Cooling Central A/C
Flooring Wood, Concrete, Carpet, Hardwood
Inclusions crawl space dehumidifier
Equipment Built-In Microwave, Built-In Range, Dishwasher, Disposal, Dryer - Electric, Dryer - Front Loading, Microwave, Oven - Self Cleaning, Oven/Range - Gas, Range Hood, Refrigerator, Washer - Front Loading, Water Heater
Furnishings No
Fireplace N
Window Features Insulated,Screens
Appliance Built-In Microwave, Built-In Range, Dishwasher, Disposal, Dryer - Electric, Dryer - Front Loading, Microwave, Oven - Self Cleaning, Oven/Range - Gas, Range Hood, Refrigerator, Washer - Front Loading, Water Heater
Heat Source Electric
Laundry Has Laundry
Exterior
Exterior Feature Breezeway
Garage Built In, Garage - Side Entry, Garage Door Opener, Oversized
Garage Spaces 9.0
Utilities Available Cable TV, Propane
Waterfront N
Water Access N
View Garden/Lawn
Roof Type Architectural Shingle
Accessibility None
Porch Breezeway
Attached Garage 2
Total Parking Spaces 9
Garage Y
Building
Lot Description Adjoins - Open Space, Backs - Open Common Area, Corner
Story 2
Foundation Block, Crawl Space, Other
Sewer Public Sewer
Water Public
Architectural Style Contemporary
Level or Stories 2
Additional Building Above Grade, Below Grade
Structure Type Cathedral Ceilings,Dry Wall,9'+ Ceilings
New Construction N
Schools
Elementary Schools Rehoboth
Middle Schools Beacon
High Schools Cape Henlopen
School District Cape Henlopen
Others
Pets Allowed Y
Senior Community No
Tax ID 334-07.00-392.00
Ownership Fee Simple
SqFt Source Assessor
Acceptable Financing Cash, Contract
Horse Property N
Listing Terms Cash, Contract
Financing Cash,Contract
Special Listing Condition Standard
Pets Description Dogs OK

GET MORE INFORMATION




